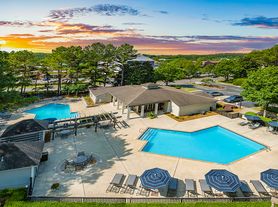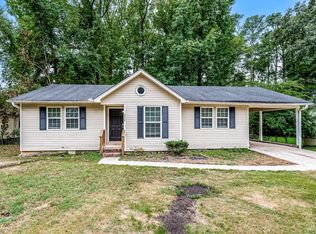This fully furnished 3-bedroom 2-bathroom home features soaring vaulted ceilings, hardwood floors throughout, a bright and open layout, as well as a cozy sunroom for year-round enjoyment. Step outside to your own backyard oasis. There is a spacious backyard and storage building. Now accepting applicants. Must pass credit and background check.
House for rent
$1,850/mo
1304 Monterey Dr, Birmingham, AL 35235
3beds
--sqft
Price may not include required fees and charges.
Singlefamily
Available now
-- Pets
-- A/C
Dryer connection laundry
2 Parking spaces parking
Central, natural gas
What's special
Bright and open layoutSpacious backyardCozy sunroomSoaring vaulted ceilingsStorage buildingBackyard oasis
- 13 days |
- -- |
- -- |
Travel times
Looking to buy when your lease ends?
Consider a first-time homebuyer savings account designed to grow your down payment with up to a 6% match & a competitive APY.
Facts & features
Interior
Bedrooms & bathrooms
- Bedrooms: 3
- Bathrooms: 2
- Full bathrooms: 2
Heating
- Central, Natural Gas
Appliances
- Included: Dryer, Washer
- Laundry: Dryer Connection, Electric Dryer Hookup, In Basement, In Garage, In Unit, Laundry Available, Washer Connection, Washer Hookup
Features
- Vaulted Ceiling(s)
- Flooring: Carpet, Laminate
- Has basement: Yes
Video & virtual tour
Property
Parking
- Total spaces: 2
- Parking features: Driveway, Covered
- Details: Contact manager
Features
- Exterior features: Driveway, Dryer Connection, Electric Dryer Hookup, Electric Water Heater, Flooring: Laminate, Garage 2 Cars, Heating system: Central Gas, In Basement, In Garage, In Ground, Laundry Available, Patio/Porch, Pets - Yes, Vaulted Ceiling(s), Washer Connection, Washer Hookup, Window Treatments
- Has private pool: Yes
Details
- Parcel number: 1200293003002000
Construction
Type & style
- Home type: SingleFamily
- Property subtype: SingleFamily
Condition
- Year built: 1966
Community & HOA
HOA
- Amenities included: Pool
Location
- Region: Birmingham
Financial & listing details
- Lease term: 12 Months
Price history
| Date | Event | Price |
|---|---|---|
| 10/29/2025 | Listed for rent | $1,850 |
Source: GALMLS #21435402 | ||
| 9/19/2025 | Listing removed | $250,000 |
Source: | ||
| 6/27/2025 | Listed for sale | $250,000+50.9% |
Source: | ||
| 3/18/2024 | Sold | $165,643+4.2% |
Source: Public Record | ||
| 3/30/2020 | Sold | $159,000-6.4% |
Source: | ||

