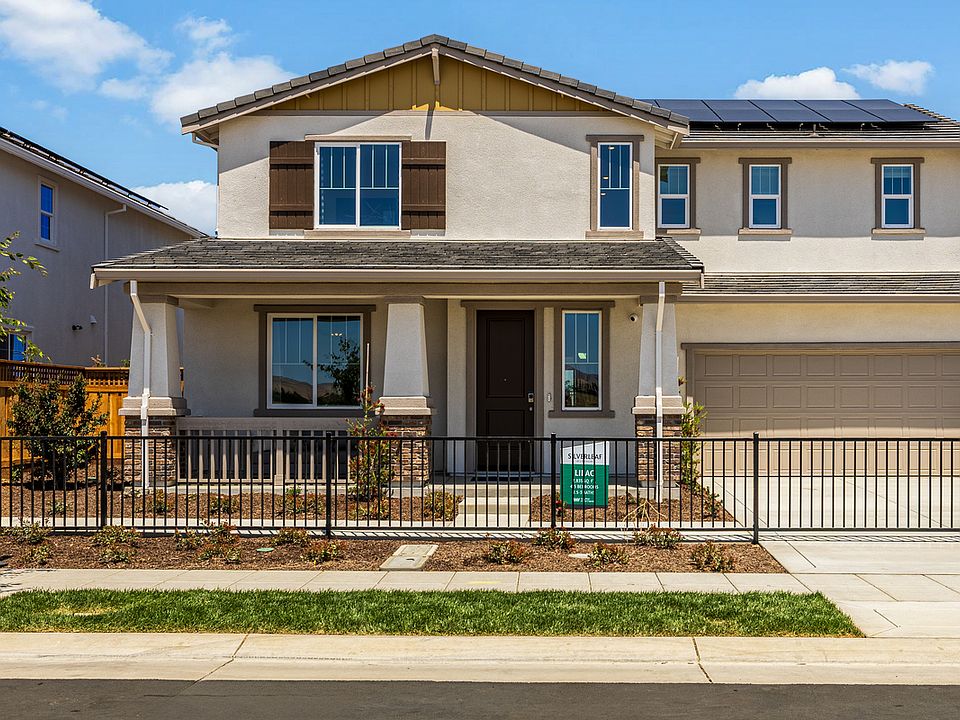What's Special: 3-Car Tandem Garage | Cul-de-Sac Lot | Oversized Lot. New Construction - December Completion! Built by Taylor Morrison, America's Most Trusted Homebuilder. Welcome to the Lotus at 1304 North Galvani Court in Silverleaf at Lakeshore. This thoughtfully designed new home invites you in with a charming front porch and a warm, welcoming foyer that leads to a secondary bedroom and full bathroom, perfect for guests or a home office. The heart of the home is an open-concept great room, dining area, and kitchen featuring a center island, expansive pantry, and beautifully upgraded cabinetry, flooring, and countertops that elevate everyday living. Upstairs, you'll find two secondary bedrooms, a full bathroom, a laundry room, and a versatile loft ideal for movie nights or quiet reading. The serene primary suite offers a walk-in closet and spa-inspired bathroom, creating a peaceful retreat. A 3-car tandem garage adds extra space for storage or hobbies. Silverleaf at Lakeshore is part of The Lakes master-planned community in Mountain House, CA, where shimmering views and walking trails line the waterfront. Additional Highlights Include: Downstairs bedroom in place of flex and full bathroom in place of powder room. MLS#ML82027586
New construction
$1,090,000
1304 N Galvani Ct, Tracy, CA 95391
4beds
2,654sqft
Single Family Residence
Built in 2025
0.33 Acres Lot
$-- Zestimate®
$411/sqft
$-- HOA
What's special
Charming front porchCenter islandOversized lotSerene primary suiteSpa-inspired bathroomCul-de-sac lotExpansive pantry
- 6 days |
- 169 |
- 6 |
Zillow last checked: 8 hours ago
Listing updated: November 16, 2025 at 07:23pm
Listed by:
Veronica Roberson 00968975 855-571-8014,
Taylor Morrison Services Inc
Source: MLSListings Inc,MLS#: ML82027586
Travel times
Schedule tour
Select your preferred tour type — either in-person or real-time video tour — then discuss available options with the builder representative you're connected with.
Facts & features
Interior
Bedrooms & bathrooms
- Bedrooms: 4
- Bathrooms: 3
- Full bathrooms: 3
Rooms
- Room types: Bonus Room, Laundry, Loft
Bedroom
- Features: GroundFloorBedroom, WalkinCloset
Bathroom
- Features: DoubleSinks, PrimaryStallShowers, ShoweroverTub1, FullonGroundFloor
Dining room
- Features: DiningFamilyCombo
Family room
- Features: KitchenFamilyRoomCombo
Kitchen
- Features: ExhaustFan, Hookups_IceMaker, IslandwithSink, Pantry
Heating
- Central Forced Air
Cooling
- Central Air
Appliances
- Included: Gas Cooktop, Dishwasher, Exhaust Fan, Disposal, Microwave, Built In Oven
- Laundry: Gas Dryer Hookup, Upper Floor, Inside
Features
- High Ceilings, Walk-In Closet(s)
- Flooring: Laminate, Tile
Interior area
- Total structure area: 2,654
- Total interior livable area: 2,654 sqft
Property
Parking
- Total spaces: 3
- Parking features: Attached
- Attached garage spaces: 3
Features
- Stories: 2
- Exterior features: Back Yard, Fenced
Lot
- Size: 0.33 Acres
Details
- Parcel number: NA1304NGalvaniCourt
- Zoning: Residential
- Special conditions: New Subdivision
Construction
Type & style
- Home type: SingleFamily
- Architectural style: Craftsman
- Property subtype: Single Family Residence
Materials
- Foundation: Slab
- Roof: Slate
Condition
- New construction: Yes
- Year built: 2025
Details
- Builder name: Taylor Morrison
Utilities & green energy
- Gas: PublicUtilities
- Sewer: Public Sewer
- Water: Public
- Utilities for property: Public Utilities, Water Public
Community & HOA
Community
- Subdivision: Silverleaf at Lakeshore
HOA
- Amenities included: Playground
Location
- Region: Tracy
Financial & listing details
- Price per square foot: $411/sqft
- Date on market: 11/14/2025
- Listing agreement: ExclusiveRightToSell
- Listing terms: FHA, VALoan, CashorConventionalLoan
About the community
Life's better when you live near the water! Welcome to Silverleaf at Lakeshore, a new community in Mountain House, CA. Lakeshore is part of The Lakes master-planned community, home to shimmering views and walking trails along the water. Spacious, open-concept homes are set among impossibly green parks, plus a dog park for your furry best friends. This is a place to thrive. Your community offers activities, classes, a public library and seasonal events. With top-rated schools, a planned Town Center and proposed Valley Link Station, the list of reasons to come home to Mountain House grows by the second!
Find more reasons to love our new homes below.

421 West Rustica Drive, Mountain House, CA 95391
Source: Taylor Morrison
