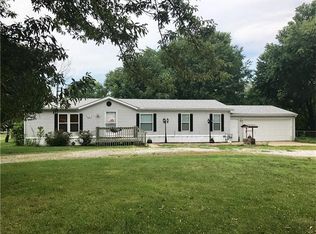Sold
Price Unknown
1304 N Ward Rd, Raymore, MO 64083
3beds
1,334sqft
Single Family Residence
Built in 2007
0.44 Acres Lot
$334,000 Zestimate®
$--/sqft
$1,882 Estimated rent
Home value
$334,000
$317,000 - $351,000
$1,882/mo
Zestimate® history
Loading...
Owner options
Explore your selling options
What's special
Welcome to this exquisite one-owner home w/ an array of fantastic features that will surely capture your heart. Step inside & be greeted by the inviting ambiance of vaulted ceilings creating an open & spacious atmosphere.
Beautifully designed landscaping truly highlights this property, boasting an impressive variety of plants & flowers that add a touch of natural elegance to the surroundings. Enjoy serenity & seclusion offered by the wide lot providing a private oasis that feels like your very own retreat.
The heart of the home, the large great room, impresses w/ its soaring vaulted ceiling, gas log fireplace, & stylish stranded bamboo flooring creating an ideal space for relaxation & entertainment.
The kitchen is adorned w/ sleek stainless steel appliances w/ dual fuel stove that perfectly complement the modern aesthetic. As you make your way through the home you'll discover a large laundry room adds convenience & practicality.
Escape to the private owners suite featuring the striking stranded bamboo flooring, & indulge in the luxurious ensuite bathroom. Recently remodeled, the owners bath boasts an elegant tile floor, spacious walk-in shower & convenient pocket door.
Rest assured you will stay cool & comfortable during warm summer days as a new AC system has been installed to keep the interior pleasant year-round. The backyard cedar fence ensures privacy & security for you & your loved ones.
Take full advantage of outdoor living w/ the low-maintenance Trex deck that overlooks the beautifully landscaped flat backyard, perfect for gatherings & designed to withstand the test of time.
The potential of this home extends even further w/ a large open unfinished basement, featuring a generously-sized egress window & plumbing already in place for a bath, offering endless possibilities for customization.
Don't miss out on the opportunity to call this stunning house your home, where comfort & serenity blend harmoniously. Country living with city conveniences!
Zillow last checked: 8 hours ago
Listing updated: September 17, 2023 at 02:25am
Listing Provided by:
Cynthia Duncan 816-719-3195,
ReeceNichols - Lees Summit
Bought with:
Linda Mueller, 1999101882
ReeceNichols - Lees Summit
Source: Heartland MLS as distributed by MLS GRID,MLS#: 2446511
Facts & features
Interior
Bedrooms & bathrooms
- Bedrooms: 3
- Bathrooms: 2
- Full bathrooms: 2
Primary bedroom
- Features: Ceiling Fan(s), Walk-In Closet(s), Wood Floor
- Level: Main
- Dimensions: 14 x 12
Bedroom 2
- Features: Carpet, Ceiling Fan(s)
- Level: Main
- Dimensions: 10 x 9
Bedroom 3
- Features: Carpet, Ceiling Fan(s)
- Level: Main
- Dimensions: 14 x 11
Primary bathroom
- Features: Ceramic Tiles, Granite Counters, Shower Only
- Level: Main
- Dimensions: 12 x 6
Bathroom 2
- Features: Shower Over Tub, Vinyl
- Level: Main
- Dimensions: 8 x 5
Great room
- Features: Fireplace, Wood Floor
- Level: Main
- Dimensions: 21 x 15
Kitchen
- Features: Vinyl
- Level: Main
- Dimensions: 23 x 11
Laundry
- Features: Vinyl
- Level: Main
- Dimensions: 11 x 6
Heating
- Natural Gas
Cooling
- Electric
Appliances
- Included: Dishwasher, Microwave, Gas Range, Stainless Steel Appliance(s)
- Laundry: Main Level, Off The Kitchen
Features
- Ceiling Fan(s), Pantry, Vaulted Ceiling(s)
- Flooring: Carpet, Tile, Wood
- Basement: Egress Window(s),Full
- Number of fireplaces: 1
- Fireplace features: Gas Starter, Living Room
Interior area
- Total structure area: 1,334
- Total interior livable area: 1,334 sqft
- Finished area above ground: 1,334
Property
Parking
- Total spaces: 2
- Parking features: Attached, Garage Faces Front
- Attached garage spaces: 2
Features
- Patio & porch: Deck, Porch
- Fencing: Metal,Wood
Lot
- Size: 0.44 Acres
- Features: Acreage
Details
- Parcel number: 2134000
Construction
Type & style
- Home type: SingleFamily
- Architectural style: Traditional
- Property subtype: Single Family Residence
Materials
- Board & Batten Siding
- Roof: Composition
Condition
- Year built: 2007
Utilities & green energy
- Sewer: Public Sewer
- Water: Public
Community & neighborhood
Location
- Region: Raymore
- Subdivision: Mullendike
Other
Other facts
- Listing terms: Cash,Conventional,VA Loan
- Ownership: Private
- Road surface type: Paved
Price history
| Date | Event | Price |
|---|---|---|
| 9/15/2023 | Sold | -- |
Source: | ||
| 8/15/2023 | Pending sale | $315,000$236/sqft |
Source: | ||
| 8/11/2023 | Listed for sale | $315,000$236/sqft |
Source: | ||
Public tax history
| Year | Property taxes | Tax assessment |
|---|---|---|
| 2024 | $2,100 +0.1% | $30,360 |
| 2023 | $2,098 +13.6% | $30,360 +14% |
| 2022 | $1,847 0% | $26,630 |
Find assessor info on the county website
Neighborhood: 64083
Nearby schools
GreatSchools rating
- 8/10Timber Creek Elementary SchoolGrades: K-5Distance: 2.6 mi
- 3/10Raymore-Peculiar East Middle SchoolGrades: 6-8Distance: 1.9 mi
- 6/10Raymore-Peculiar Sr. High SchoolGrades: 9-12Distance: 6.4 mi
Schools provided by the listing agent
- Elementary: Timber Creek
- Middle: Raymore-Peculiar East
- High: Raymore-Peculiar
Source: Heartland MLS as distributed by MLS GRID. This data may not be complete. We recommend contacting the local school district to confirm school assignments for this home.
Get a cash offer in 3 minutes
Find out how much your home could sell for in as little as 3 minutes with a no-obligation cash offer.
Estimated market value$334,000
Get a cash offer in 3 minutes
Find out how much your home could sell for in as little as 3 minutes with a no-obligation cash offer.
Estimated market value
$334,000
