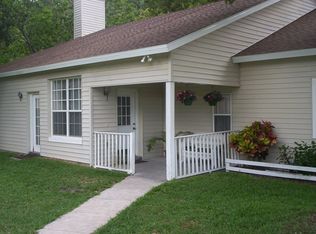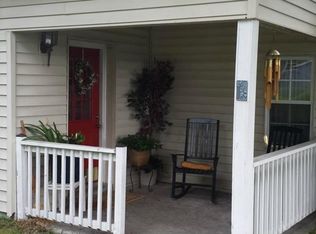Expect to be impressed with this wonderfully spacious and beautifully designed custom home! Corner lot surrounded by Mediterranean style gates with front courtyard and fountain. Step inside and you will immediately be "wow'd" by the design details - Coffered ceilings illuminated by crystal chandeliers, Travertine tile (throughout main floor), & center of home granite staircase. Formal living/dining space in the front of the home with kitchen/family room in the back. You will love the gourmet kitchen - extra space in every area - food prep, eat-in area, walk-in pantry (HUGE), and beautifully appointed cabinetry and granite counters. French doors in the eat-in space lead to an open patio which fronts a secondary bedroom/bath. Master suite is off the family room - spacious enough for sitting area or desk. Door to access backyard walkway. Stunning master bath with jetted tub; separate, beautifully tiled shower; and elegantly designed vanity with two sinks and granite counters. Upstairs are three spacious bedrooms, two full baths and a large bonus room. Bonus room versatile for use as an office, secondary family room or place for entertainment/games. Expansive screened pool/patio(s) on the west side of the home. Large covered patio can accommodate TV, BBQ equipment and plenty of furniture; designed to step down to the pool deck. Additional open patio outside pool screen under nice shade trees. Come see all that this special home has to offer!
This property is off market, which means it's not currently listed for sale or rent on Zillow. This may be different from what's available on other websites or public sources.


