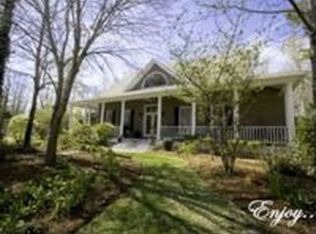Sold for $835,000 on 08/18/25
$835,000
1304 Old Lamplighter Way, Wilmington, NC 28403
4beds
2,997sqft
Single Family Residence
Built in 1994
0.49 Acres Lot
$843,100 Zestimate®
$279/sqft
$3,540 Estimated rent
Home value
$843,100
$784,000 - $911,000
$3,540/mo
Zestimate® history
Loading...
Owner options
Explore your selling options
What's special
Marsh front Serenity Meets Convenience Near Bradley Creek. Tucked into an enchanting setting along a quiet, winding street, this charming home offers sweeping views of the salt marshes of Bradley Creek. Set on a wide lot surrounded by mature greenery, the property delivers a rare sense of peace and privacy—just minutes from all that Wilmington has to offer. The inviting wide front porch is perfect for morning coffee or evening conversation, welcoming you into a thoughtfully designed interior where all major living is conveniently located on the main floor. The sunroom is a bright and cheerful space, ideal for a reading nook, creative studio, or extra entertaining area.The generous first-floor primary suite features a spacious bathroom with a large walk-in shower, while upstairs, two additional bedrooms enjoy water views and share a spacious Jack & Jill bath. A fourth bedroom serves as a private ensuite, perfect for guests or extended family. Additional features include a multi-level back deck designed for outdoor living, a Generac whole-home generator for peace of mind, ample parking with multiple driveway spaces plus a two-car garage, and excellent walk-in attic storage. This is coastal living at its most peaceful—with nature views, everyday comfort, and thoughtful details throughout.
Zillow last checked: 8 hours ago
Listing updated: December 01, 2025 at 10:50pm
Listed by:
Nicole N Valentine 910-470-7073,
Intracoastal Realty Corp
Bought with:
Nora S Ruehle, 165534
Coldwell Banker Sea Coast Advantage-Hampstead
Source: Hive MLS,MLS#: 100518663 Originating MLS: Cape Fear Realtors MLS, Inc.
Originating MLS: Cape Fear Realtors MLS, Inc.
Facts & features
Interior
Bedrooms & bathrooms
- Bedrooms: 4
- Bathrooms: 4
- Full bathrooms: 3
- 1/2 bathrooms: 1
Primary bedroom
- Level: First
- Dimensions: 20 x 15
Bedroom 2
- Level: Second
- Dimensions: 10 x 12
Bedroom 3
- Level: Second
- Dimensions: 10 x 13
Bedroom 4
- Description: private full bath
- Level: Second
- Dimensions: 9 x 10
Dining room
- Level: First
- Dimensions: 11 x 14
Kitchen
- Level: First
- Dimensions: 12 x 14
Laundry
- Level: First
- Dimensions: 9 x 6
Living room
- Level: First
- Dimensions: 19 x 18
Sunroom
- Level: First
- Dimensions: 11 x 19
Heating
- Heat Pump, Electric
Cooling
- Heat Pump
Appliances
- Included: Built-In Microwave, Washer, Refrigerator, Range, Dryer, Dishwasher
- Laundry: Laundry Room
Features
- Master Downstairs, Walk-in Closet(s), High Ceilings, Entrance Foyer, Whole-Home Generator, Bookcases, Ceiling Fan(s), Pantry, Blinds/Shades, Gas Log, Walk-In Closet(s)
- Flooring: Carpet, Tile, Wood
- Attic: Floored,Pull Down Stairs,Walk-In
- Has fireplace: Yes
- Fireplace features: Gas Log
Interior area
- Total structure area: 2,997
- Total interior livable area: 2,997 sqft
Property
Parking
- Total spaces: 6
- Parking features: Garage Faces Side, Circular Driveway, Additional Parking, Concrete
- Garage spaces: 2
- Uncovered spaces: 4
Features
- Levels: Two
- Stories: 2
- Patio & porch: Covered, Deck, Porch
- Exterior features: Irrigation System
- Fencing: None
- Has view: Yes
- View description: Marsh
- Has water view: Yes
- Water view: Marsh
- Waterfront features: Salt Marsh, Marsh Front
- Frontage type: Creek,Marsh Front
Lot
- Size: 0.49 Acres
- Features: See Remarks, Salt Marsh
Details
- Parcel number: R05615004040000
- Zoning: R-15
- Special conditions: Standard
- Other equipment: Generator
Construction
Type & style
- Home type: SingleFamily
- Property subtype: Single Family Residence
Materials
- Cedar, Shake Siding
- Foundation: Crawl Space
- Roof: Shingle
Condition
- New construction: No
- Year built: 1994
Utilities & green energy
- Sewer: Public Sewer
- Water: Public
- Utilities for property: Sewer Connected, Water Connected
Community & neighborhood
Location
- Region: Wilmington
- Subdivision: Greymarsh Crossing
HOA & financial
HOA
- Has HOA: Yes
- HOA fee: $2,271 annually
- Amenities included: Clubhouse, Pool, Maintenance Common Areas, Management, Street Lights, Trash
- Association name: Greymarsh Crossing HOA
- Association phone: 704-307-4141
Other
Other facts
- Listing agreement: Exclusive Right To Sell
- Listing terms: Cash,Conventional
Price history
| Date | Event | Price |
|---|---|---|
| 8/18/2025 | Sold | $835,000-0.8%$279/sqft |
Source: | ||
| 7/15/2025 | Pending sale | $842,000$281/sqft |
Source: | ||
| 7/11/2025 | Listed for sale | $842,000+86.3%$281/sqft |
Source: | ||
| 7/16/2012 | Sold | $452,000-1.5%$151/sqft |
Source: | ||
| 2/8/2012 | Price change | $459,000-2.1%$153/sqft |
Source: Intracoastal Realty Corp. #464059 | ||
Public tax history
| Year | Property taxes | Tax assessment |
|---|---|---|
| 2024 | $5,592 +3% | $642,800 |
| 2023 | $5,432 -0.6% | $642,800 |
| 2022 | $5,464 -0.7% | $642,800 |
Find assessor info on the county website
Neighborhood: Eastwind/Piney Acres
Nearby schools
GreatSchools rating
- 3/10College Park Elementary at Sidbury RoadGrades: K-5Distance: 1.3 mi
- 6/10Williston MiddleGrades: 6-8Distance: 5 mi
- 6/10John T Hoggard HighGrades: 9-12Distance: 3 mi
Schools provided by the listing agent
- Elementary: College Park
- Middle: Williston
- High: Hoggard
Source: Hive MLS. This data may not be complete. We recommend contacting the local school district to confirm school assignments for this home.

Get pre-qualified for a loan
At Zillow Home Loans, we can pre-qualify you in as little as 5 minutes with no impact to your credit score.An equal housing lender. NMLS #10287.
Sell for more on Zillow
Get a free Zillow Showcase℠ listing and you could sell for .
$843,100
2% more+ $16,862
With Zillow Showcase(estimated)
$859,962