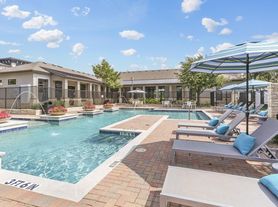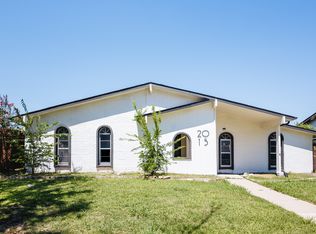Beautiful North Carrollton home on a quiet cul-de-sac in a golf community (Indian Creek).
NEW carpet, new paint inside and out, new kitchen flooring, new quartz in guest bath, all cabinets have fresh paint. New front door, New patio door. Toilets replaced 2025. New door hardware in brushed nickel throughout house. New ceiling fan in guest room #1, new exterior doorbell button, new faucet in kitchen and guest bath.
House offers 3 BR, 2 full baths, kitchen with tile backsplash and crushed epoxy granite counters. All kitchen appliances included. Quartz in guest bath, granite in master bath. Floors have mix of tile, wood in kitchen area & entry and carpet (carpet 5 months old).
Skylights in living area and master bath.
Small yard. Yard must be maintained by renter. Landlord intends to provide lawn mower if needed.
2 car garage (auto door opener), attic storage, lots of windows. Window coverings included on front of home only, for privacy. 1,700 sq ft.
Washer& dryer available for use, but they are old and landlord will not replace if they fail.
Note: microwave, oven, electric cooktop and refrigerator with ice maker are all old appliances. All have been tested and work. Dishwasher is new.
Deposit $2000.
Lewisville ISD (schools). Close to Kroger, Walmart, Kohls, and lots of restaurants!
Must maintain lawn. No large boats/items allowed parked outside due to HOA restrictions. Renter must set up utilities including internet provider, electric, gas and water. Pets are not allowed, BUT might make exception based on type and situation. Landlord pays for HOA dues.
House for rent
Accepts Zillow applications
$2,500/mo
1304 Pagosa Pl, Carrollton, TX 75007
3beds
1,700sqft
Price may not include required fees and charges.
Single family residence
Available now
No pets
Air conditioner, central air, ceiling fan
Hookups laundry
Attached garage parking
Fireplace
What's special
Crushed epoxy granite countersLots of windowsNew patio doorNew carpetGranite in master bathNew ceiling fanQuartz in guest bath
- 19 days |
- -- |
- -- |
Travel times
Facts & features
Interior
Bedrooms & bathrooms
- Bedrooms: 3
- Bathrooms: 2
- Full bathrooms: 2
Rooms
- Room types: Breakfast Nook, Dining Room, Family Room, Master Bath
Heating
- Fireplace
Cooling
- Air Conditioner, Central Air, Ceiling Fan
Appliances
- Included: Dishwasher, Disposal, Freezer, Microwave, Oven, Range Oven, Refrigerator, WD Hookup
- Laundry: Hookups
Features
- Ceiling Fan(s), WD Hookup, Walk-In Closet(s), Wet Bar
- Flooring: Carpet, Hardwood, Tile
- Windows: Skylight(s)
- Attic: Yes
- Has fireplace: Yes
Interior area
- Total interior livable area: 1,700 sqft
Property
Parking
- Parking features: Attached
- Has attached garage: Yes
- Details: Contact manager
Features
- Exterior features: Balcony, Granite countertop, Lawn, Living room, Sprinkler System
- Fencing: Fenced Yard
Details
- Parcel number: R127231
Construction
Type & style
- Home type: SingleFamily
- Property subtype: Single Family Residence
Condition
- Year built: 1987
Utilities & green energy
- Utilities for property: Cable Available
Community & HOA
Location
- Region: Carrollton
Financial & listing details
- Lease term: 1 Year
Price history
| Date | Event | Price |
|---|---|---|
| 10/20/2025 | Listed for rent | $2,500+56.3%$1/sqft |
Source: Zillow Rentals | ||
| 3/24/2021 | Listing removed | -- |
Source: Owner | ||
| 9/6/2013 | Listing removed | $1,600$1/sqft |
Source: Owner | ||
| 8/26/2013 | Listed for rent | $1,600$1/sqft |
Source: Owner | ||

