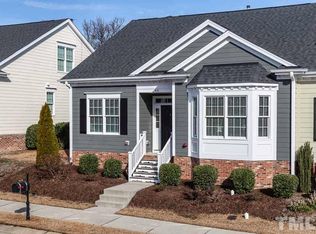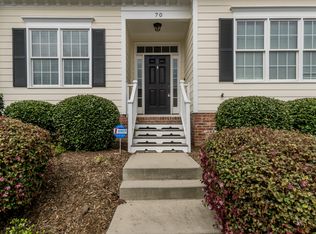Picture perfect with no worries about big upcoming expenses! Newer Roof, HVAC units, and tankless Rinnai water heater. Updates galore including stainless appliances, granite countertops, wide-plank Pergo flooring, and lighting fixtures. Two-car garage with innovative workability, fenced backyard, and extra storage options offer additional assets. This one is a fresh spin on beauty, convenience, functionality, and ease of living.
This property is off market, which means it's not currently listed for sale or rent on Zillow. This may be different from what's available on other websites or public sources.

