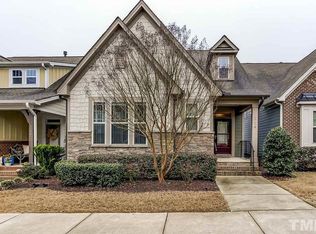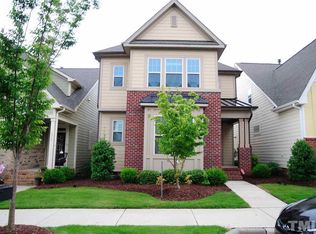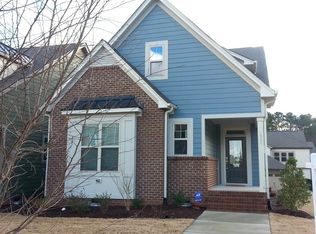Sold for $650,000
$650,000
1304 Rodessa Run, Raleigh, NC 27607
4beds
2,313sqft
Single Family Residence, Residential
Built in 2012
3,484.8 Square Feet Lot
$641,200 Zestimate®
$281/sqft
$2,881 Estimated rent
Home value
$641,200
$609,000 - $673,000
$2,881/mo
Zestimate® history
Loading...
Owner options
Explore your selling options
What's special
Charming, centrally located and outstandingly spacious - this Inside Wade home checks all the boxes! If being close to everything is at the top of your list, this home is the one. Located just steps from Raleigh's exciting new entertainment district and minutes to the best of both Raleigh and Cary, this adorable, detached, first floor primary home Inside Wade puts you in the center of it all - while still boasting a private retreat. Inside, you're greeted by a bright, double-story foyer plus first floor primary ensuite with his and her closets. The main living space is open concept and just the right size - easy to maintain but roomy enough to host friends in style. Upstairs, two bedrooms await with generous closets, a shared guest bath and walk-in unfinished storage for all the ''extras.'' Need more flexibility? The detached two-car garage comes with a fully finished ensuite above with it's own private entrance - perfect for guests, older children, a work from home setup or a creative hideaway. Add to this community perks like pool, clubhouse and included lawn maintenance and you get all the benefits of low maintenance living without sacrificing style or space. This one is as functional as it is charming located Inside Wade - one of Raleigh's best kept secrets.
Zillow last checked: 8 hours ago
Listing updated: October 28, 2025 at 01:03am
Listed by:
Allie Parker 919-810-7052,
HODGE & KITTRELL SOTHEBYS INTE
Bought with:
Tonya Hunt, 268626
Coldwell Banker HPW
Source: Doorify MLS,MLS#: 10104069
Facts & features
Interior
Bedrooms & bathrooms
- Bedrooms: 4
- Bathrooms: 4
- Full bathrooms: 3
- 1/2 bathrooms: 1
Heating
- Central, Forced Air, Heat Pump
Cooling
- Central Air, Electric
Appliances
- Included: Dishwasher, Gas Range, Microwave, Refrigerator, Stainless Steel Appliance(s)
- Laundry: Laundry Room, Main Level
Features
- Bathtub/Shower Combination, Built-in Features, Ceiling Fan(s), Crown Molding, Double Vanity, Granite Counters, High Ceilings, Kitchen Island, Open Floorplan, Master Downstairs, Recessed Lighting, Room Over Garage, Smooth Ceilings, Soaking Tub, Tray Ceiling(s), Walk-In Closet(s), Walk-In Shower
- Flooring: Carpet, Hardwood, Tile
- Windows: Blinds
- Number of fireplaces: 1
- Fireplace features: Family Room, Gas Log
- Common walls with other units/homes: No Common Walls
Interior area
- Total structure area: 2,313
- Total interior livable area: 2,313 sqft
- Finished area above ground: 2,313
- Finished area below ground: 0
Property
Parking
- Total spaces: 2
- Parking features: Detached, Garage, Garage Faces Rear, On Street
- Garage spaces: 2
Features
- Levels: Two
- Stories: 2
- Patio & porch: Covered, Rear Porch
- Exterior features: Fenced Yard, Private Yard, Rain Gutters
- Pool features: Association, Community, Outdoor Pool
- Fencing: Back Yard
- Has view: Yes
Lot
- Size: 3,484 sqft
- Features: Back Yard, Landscaped, Level
Details
- Additional structures: Garage(s)
- Parcel number: 0774787985
- Special conditions: Standard
Construction
Type & style
- Home type: SingleFamily
- Architectural style: Craftsman
- Property subtype: Single Family Residence, Residential
Materials
- Brick Veneer, Fiber Cement
- Foundation: Raised
- Roof: Shingle
Condition
- New construction: No
- Year built: 2012
Utilities & green energy
- Sewer: Public Sewer
- Water: Public
- Utilities for property: Electricity Connected, Natural Gas Connected, Sewer Connected, Water Connected
Community & neighborhood
Community
- Community features: Clubhouse, Playground, Pool, Sidewalks, Street Lights
Location
- Region: Raleigh
- Subdivision: Inside Wade Townhomes
HOA & financial
HOA
- Has HOA: Yes
- HOA fee: $158 monthly
- Amenities included: Clubhouse, Dog Park, Landscaping, Maintenance Grounds, Playground, Pool
- Services included: Maintenance Grounds
Price history
| Date | Event | Price |
|---|---|---|
| 8/6/2025 | Sold | $650,000$281/sqft |
Source: | ||
| 7/6/2025 | Pending sale | $650,000$281/sqft |
Source: | ||
| 6/19/2025 | Listed for sale | $650,000$281/sqft |
Source: | ||
| 5/13/2024 | Sold | $650,000+0%$281/sqft |
Source: | ||
| 4/15/2024 | Pending sale | $649,900$281/sqft |
Source: | ||
Public tax history
| Year | Property taxes | Tax assessment |
|---|---|---|
| 2025 | $5,690 +9.2% | $650,146 |
| 2024 | $5,211 +14.2% | $650,146 +56% |
| 2023 | $4,563 +7.6% | $416,795 |
Find assessor info on the county website
Neighborhood: West Raleigh
Nearby schools
GreatSchools rating
- 6/10Reedy Creek ElementaryGrades: K-5Distance: 1.6 mi
- 8/10Reedy Creek MiddleGrades: 6-8Distance: 1.8 mi
- 8/10Athens Drive HighGrades: 9-12Distance: 3.1 mi
Schools provided by the listing agent
- Elementary: Wake - Reedy Creek
- Middle: Wake - Reedy Creek
- High: Wake - Athens Dr
Source: Doorify MLS. This data may not be complete. We recommend contacting the local school district to confirm school assignments for this home.
Get a cash offer in 3 minutes
Find out how much your home could sell for in as little as 3 minutes with a no-obligation cash offer.
Estimated market value$641,200
Get a cash offer in 3 minutes
Find out how much your home could sell for in as little as 3 minutes with a no-obligation cash offer.
Estimated market value
$641,200


