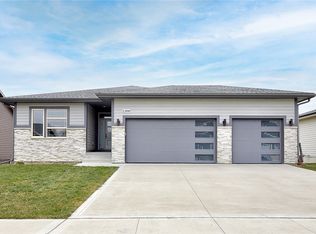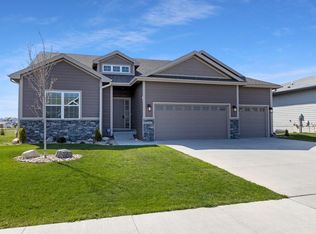Sold for $635,000 on 03/20/24
$635,000
1304 SW 7th St, Grimes, IA 50111
5beds
2,782sqft
Single Family Residence
Built in 2018
8,929.8 Square Feet Lot
$617,500 Zestimate®
$228/sqft
$3,119 Estimated rent
Home value
$617,500
$587,000 - $648,000
$3,119/mo
Zestimate® history
Loading...
Owner options
Explore your selling options
What's special
Welcome to this immaculate 1.5 Story spanning over 2,780 Sq Ft above grade in Grimes! This property has so many upgrades throughout the expansive 5 bedrooms and 5-bathroom layout. You are greeted with a wide entryway, tall ceilings and hickory hardwood flooring throughout. The main level features an office, laundry room, wide open concept and windows galore letting in ample natural light. The open concept kitchen has a large island, walk in pantry with water line ran to it, vented hood and a large dining space great for entertaining. Just off the dining area is a spacious covered deck overlooking a park. The kitchen area leads into the raised ceiling living room with an elongated electric fireplace and nice stonework. The primary en suite bedroom/bath is on the main level featuring built in closet systems in the walk in closet and tiled shower. The 2nd floor has three spacious bedrooms, all with large walk-in closets and built in shelving. The basement is 85% complete [just needs flooring, some trim and countertops]. The basement offers a 5th bedroom w huge closet and its own full bathroom as well as a half bath off of the wet bar area and living space. This is a must see!
Zillow last checked: 8 hours ago
Listing updated: March 20, 2024 at 08:55am
Listed by:
Emina Steward (515)322-1214,
RE/MAX Concepts
Bought with:
Megan Hill Mitchum
Century 21 Signature
Source: DMMLS,MLS#: 681608 Originating MLS: Des Moines Area Association of REALTORS
Originating MLS: Des Moines Area Association of REALTORS
Facts & features
Interior
Bedrooms & bathrooms
- Bedrooms: 5
- Bathrooms: 5
- Full bathrooms: 2
- 3/4 bathrooms: 2
- 1/2 bathrooms: 1
- Main level bedrooms: 1
Heating
- Forced Air, Gas, Natural Gas
Cooling
- Central Air
Appliances
- Included: Built-In Oven, Cooktop, Dryer, Refrigerator, Stove, Washer
- Laundry: Main Level
Features
- Wet Bar, Dining Area
- Flooring: Carpet, Laminate
- Basement: Finished,Partially Finished
- Number of fireplaces: 1
- Fireplace features: Electric
Interior area
- Total structure area: 2,782
- Total interior livable area: 2,782 sqft
- Finished area below ground: 1,200
Property
Parking
- Total spaces: 3
- Parking features: Attached, Garage, Three Car Garage
- Attached garage spaces: 3
Features
- Levels: One and One Half
- Stories: 1
- Patio & porch: Covered, Deck
- Exterior features: Deck, Sprinkler/Irrigation
Lot
- Size: 8,929 sqft
- Features: Rectangular Lot
Details
- Parcel number: 31100305950018
- Zoning: R
Construction
Type & style
- Home type: SingleFamily
- Architectural style: One and One Half Story
- Property subtype: Single Family Residence
Materials
- Cement Siding, Stone
- Foundation: Poured
- Roof: Asphalt,Shingle
Condition
- Year built: 2018
Utilities & green energy
- Water: Public
Community & neighborhood
Location
- Region: Grimes
Other
Other facts
- Listing terms: Cash,Conventional,VA Loan
- Road surface type: Concrete
Price history
| Date | Event | Price |
|---|---|---|
| 3/20/2024 | Sold | $635,000-5.9%$228/sqft |
Source: | ||
| 2/19/2024 | Pending sale | $675,000$243/sqft |
Source: | ||
| 1/23/2024 | Listed for sale | $675,000$243/sqft |
Source: | ||
| 1/14/2024 | Listing removed | -- |
Source: | ||
| 6/6/2023 | Price change | $675,000-1.5%$243/sqft |
Source: | ||
Public tax history
| Year | Property taxes | Tax assessment |
|---|---|---|
| 2024 | $9,982 +13.8% | $544,400 |
| 2023 | $8,772 -2.8% | $544,400 +33.3% |
| 2022 | $9,028 +0.1% | $408,500 |
Find assessor info on the county website
Neighborhood: 50111
Nearby schools
GreatSchools rating
- 8/10South Prairie Elementary SchoolGrades: K-4Distance: 0.6 mi
- 6/10DC-G MeadowsGrades: 7-8Distance: 0.6 mi
- 6/10Dallas Center-Grimes High SchoolGrades: 9-12Distance: 1 mi
Schools provided by the listing agent
- District: Dallas Center-Grimes
Source: DMMLS. This data may not be complete. We recommend contacting the local school district to confirm school assignments for this home.

Get pre-qualified for a loan
At Zillow Home Loans, we can pre-qualify you in as little as 5 minutes with no impact to your credit score.An equal housing lender. NMLS #10287.
Sell for more on Zillow
Get a free Zillow Showcase℠ listing and you could sell for .
$617,500
2% more+ $12,350
With Zillow Showcase(estimated)
$629,850
