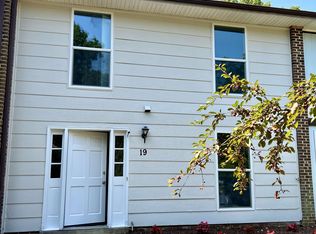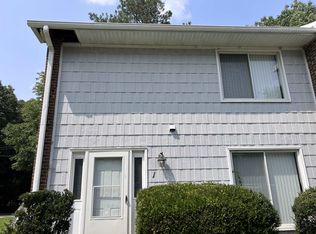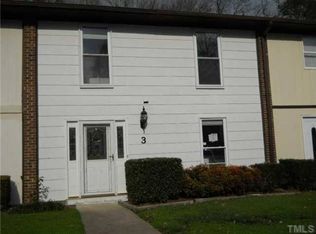Sold for $272,000 on 02/08/24
$272,000
1304 Seaton Rd APT 15, Durham, NC 27713
3beds
1,636sqft
Townhouse, Residential
Built in 1973
1,306.8 Square Feet Lot
$263,100 Zestimate®
$166/sqft
$1,779 Estimated rent
Home value
$263,100
$250,000 - $276,000
$1,779/mo
Zestimate® history
Loading...
Owner options
Explore your selling options
What's special
Escape into a private oasis blending indoor comforts and gorgeous outdoor scenery. The home's spacious open floor plan keeps the kitchen, dining, and living room connected so entertaining flows effortlessly to the patio and expansive backyard. Step outside to lush, tree-lined views where neighborhood wildlife like deer, birds, and squirrels frequently stop by to visit from adjoining woodlands. Follow winding trails just beyond the backyard to enjoy forest walks leading to Parkwood Lake. When it's time to cozy up inside, gather round the living room's toasty fireplace visible through French doors as you appreciate the beautiful backyard sanctuary. For those who dream of a natural refuge with today's amenities just outside its windows and doors, you've found your perfect home.
Zillow last checked: 8 hours ago
Listing updated: October 28, 2025 at 12:03am
Listed by:
Carl Henry Amsden 919-998-9229,
DASH Carolina
Bought with:
Vicky Jacques, 308324
The Ocean Group
Source: Doorify MLS,MLS#: 10000809
Facts & features
Interior
Bedrooms & bathrooms
- Bedrooms: 3
- Bathrooms: 3
- Full bathrooms: 2
- 1/2 bathrooms: 1
Heating
- Electric, Fireplace(s), Forced Air, Heat Pump
Cooling
- Ceiling Fan(s), Central Air, Electric, Heat Pump
Appliances
- Included: Dishwasher, Disposal, Electric Range, Electric Water Heater, Range Hood, Refrigerator, Self Cleaning Oven
- Laundry: Main Level
Features
- Bathtub/Shower Combination, Ceiling Fan(s), Kitchen/Dining Room Combination, Laminate Counters, Pantry
- Flooring: Laminate, Vinyl
- Doors: Storm Door(s)
- Windows: Insulated Windows
- Common walls with other units/homes: 2+ Common Walls
Interior area
- Total structure area: 1,636
- Total interior livable area: 1,636 sqft
- Finished area above ground: 1,636
- Finished area below ground: 0
Property
Parking
- Total spaces: 2
- Parking features: Asphalt, Assigned, Parking Lot
- Uncovered spaces: 2
Accessibility
- Accessibility features: Accessible Washer/Dryer
Features
- Levels: Two
- Stories: 2
- Patio & porch: Patio
- Exterior features: Rain Gutters, Storage
- Has view: Yes
Lot
- Size: 1,306 sqft
Details
- Additional structures: Shed(s), Storage
- Parcel number: 152110
- Special conditions: Standard
Construction
Type & style
- Home type: Townhouse
- Architectural style: Transitional
- Property subtype: Townhouse, Residential
- Attached to another structure: Yes
Materials
- Wood Siding
- Foundation: Slab
- Roof: Shingle
Condition
- New construction: No
- Year built: 1973
Utilities & green energy
- Utilities for property: Cable Available
Community & neighborhood
Location
- Region: Durham
- Subdivision: Parkwood Village
HOA & financial
HOA
- Has HOA: Yes
- HOA fee: $137 monthly
- Amenities included: Maintenance Grounds
- Services included: Maintenance Grounds, Road Maintenance
Other financial information
- Additional fee information: Second HOA Fee $67 Quarterly
Price history
| Date | Event | Price |
|---|---|---|
| 2/8/2024 | Sold | $272,000-4.6%$166/sqft |
Source: | ||
| 1/8/2024 | Pending sale | $285,000$174/sqft |
Source: | ||
| 12/5/2023 | Listed for sale | $285,000+11.8%$174/sqft |
Source: | ||
| 1/13/2023 | Sold | $255,000-5.6%$156/sqft |
Source: | ||
| 12/12/2022 | Pending sale | $270,000$165/sqft |
Source: | ||
Public tax history
| Year | Property taxes | Tax assessment |
|---|---|---|
| 2025 | $2,686 +37.4% | $270,910 +93.4% |
| 2024 | $1,954 +6.5% | $140,076 |
| 2023 | $1,835 +2.3% | $140,076 |
Find assessor info on the county website
Neighborhood: 27713
Nearby schools
GreatSchools rating
- 2/10Parkwood ElementaryGrades: PK-5Distance: 0.4 mi
- 2/10Lowe's Grove MiddleGrades: 6-8Distance: 1.4 mi
- 2/10Hillside HighGrades: 9-12Distance: 4.2 mi
Schools provided by the listing agent
- Elementary: Durham - Parkwood
- Middle: Durham - Lowes Grove
- High: Durham - Hillside
Source: Doorify MLS. This data may not be complete. We recommend contacting the local school district to confirm school assignments for this home.
Get a cash offer in 3 minutes
Find out how much your home could sell for in as little as 3 minutes with a no-obligation cash offer.
Estimated market value
$263,100
Get a cash offer in 3 minutes
Find out how much your home could sell for in as little as 3 minutes with a no-obligation cash offer.
Estimated market value
$263,100


