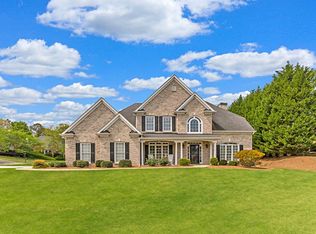Closed
$590,000
1304 Swallows Walk, Grayson, GA 30017
5beds
2,715sqft
Single Family Residence
Built in 1999
0.48 Acres Lot
$588,100 Zestimate®
$217/sqft
$3,994 Estimated rent
Home value
$588,100
$541,000 - $641,000
$3,994/mo
Zestimate® history
Loading...
Owner options
Explore your selling options
What's special
Stately 5-Bedroom Home in the Sought-After Grayson School District Welcome to this elegant and spacious 5-bedroom, 4.5-bath home boasting over 3,700 square feet of thoughtfully designed living space. Nestled on a corner lot with a charming diagonal orientation, this property offers a warm "welcome home" feel the moment you arrive. The main level features an oversized master suite with private access to a large, screened-in back deck-perfect for relaxing or entertaining. The deck is outfitted with durable LVP flooring, a ceiling fan, and a TV mount for year-round enjoyment. The fenced and landscaped backyard offers privacy and plenty of room to play or garden. The heart of the home is a beautifully updated kitchen complete with granite countertops, tile backsplash, gas cooktop, double ovens, newer white cabinetry, and a walk-in pantry with direct access to the laundry room. Upstairs, you'll find three additional bedrooms and a unique catwalk-style hallway that enhances the home's open, airy feel. The fully finished in-law basement suite offers incredible flexibility, complete with its own garage, generous storage, and both interior and private exterior entrances. Whether you need multigenerational living space or are looking for a private studio, this versatile setup has you covered. This home combines timeless charm with modern upgrades-don't miss your chance to own a truly unique property in a top-rated school district!
Zillow last checked: 8 hours ago
Listing updated: August 29, 2025 at 05:59am
Listed by:
Mark Spain 770-886-9000,
Mark Spain Real Estate,
John Cantwell 678-986-8888,
Mark Spain Real Estate
Bought with:
Nathnael Habtemariam, 387775
Virtual Properties Realty.com
Source: GAMLS,MLS#: 10536543
Facts & features
Interior
Bedrooms & bathrooms
- Bedrooms: 5
- Bathrooms: 5
- Full bathrooms: 4
- 1/2 bathrooms: 1
- Main level bathrooms: 1
- Main level bedrooms: 1
Kitchen
- Features: Breakfast Room, Pantry
Heating
- Central, Natural Gas
Cooling
- Ceiling Fan(s), Central Air
Appliances
- Included: Dishwasher, Double Oven, Gas Water Heater, Microwave, Refrigerator
- Laundry: Other
Features
- Double Vanity, Tray Ceiling(s), Vaulted Ceiling(s), Walk-In Closet(s)
- Flooring: Carpet, Laminate
- Windows: Storm Window(s)
- Basement: Daylight,Exterior Entry,Finished,Full
- Number of fireplaces: 1
- Fireplace features: Gas Log, Gas Starter
- Common walls with other units/homes: No Common Walls
Interior area
- Total structure area: 2,715
- Total interior livable area: 2,715 sqft
- Finished area above ground: 2,715
- Finished area below ground: 0
Property
Parking
- Total spaces: 6
- Parking features: Attached, Garage Door Opener, Kitchen Level, Parking Pad
- Has attached garage: Yes
- Has uncovered spaces: Yes
Accessibility
- Accessibility features: Accessible Kitchen
Features
- Levels: Two
- Stories: 2
- Patio & porch: Deck, Patio, Screened
- Fencing: Back Yard,Wood
Lot
- Size: 0.48 Acres
- Features: Cul-De-Sac, Level, Private, Sloped
Details
- Additional structures: Other
- Parcel number: R5089 177
Construction
Type & style
- Home type: SingleFamily
- Architectural style: Traditional
- Property subtype: Single Family Residence
Materials
- Brick
- Roof: Composition
Condition
- Resale
- New construction: No
- Year built: 1999
Utilities & green energy
- Sewer: Public Sewer
- Water: Public
- Utilities for property: Electricity Available, Natural Gas Available, Sewer Available, Water Available
Community & neighborhood
Security
- Security features: Carbon Monoxide Detector(s), Smoke Detector(s)
Community
- Community features: Clubhouse, Pool, Sidewalks, Street Lights
Location
- Region: Grayson
- Subdivision: LAKEVIEW WALK
HOA & financial
HOA
- Has HOA: Yes
- HOA fee: $700 annually
- Services included: Tennis, Swimming, Management Fee
Other
Other facts
- Listing agreement: Exclusive Right To Sell
- Listing terms: Cash,Conventional,FHA,VA Loan
Price history
| Date | Event | Price |
|---|---|---|
| 8/28/2025 | Sold | $590,000-3.3%$217/sqft |
Source: | ||
| 7/17/2025 | Pending sale | $610,000$225/sqft |
Source: | ||
| 7/2/2025 | Price change | $610,000-1.6%$225/sqft |
Source: | ||
| 6/9/2025 | Listed for sale | $620,000+62.7%$228/sqft |
Source: | ||
| 3/4/2019 | Sold | $381,000+0.3%$140/sqft |
Source: Public Record | ||
Public tax history
| Year | Property taxes | Tax assessment |
|---|---|---|
| 2024 | $7,296 +219.6% | $262,720 +32.5% |
| 2023 | $2,283 -4.3% | $198,240 |
| 2022 | $2,386 -58.9% | $198,240 +21.9% |
Find assessor info on the county website
Neighborhood: 30017
Nearby schools
GreatSchools rating
- 7/10Pharr Elementary SchoolGrades: PK-5Distance: 1 mi
- 8/10Couch Middle SchoolGrades: 6-8Distance: 1.8 mi
- 8/10Grayson High SchoolGrades: 9-12Distance: 3.9 mi
Schools provided by the listing agent
- Elementary: Pharr
- Middle: Couch
- High: Grayson
Source: GAMLS. This data may not be complete. We recommend contacting the local school district to confirm school assignments for this home.
Get a cash offer in 3 minutes
Find out how much your home could sell for in as little as 3 minutes with a no-obligation cash offer.
Estimated market value
$588,100
Get a cash offer in 3 minutes
Find out how much your home could sell for in as little as 3 minutes with a no-obligation cash offer.
Estimated market value
$588,100
