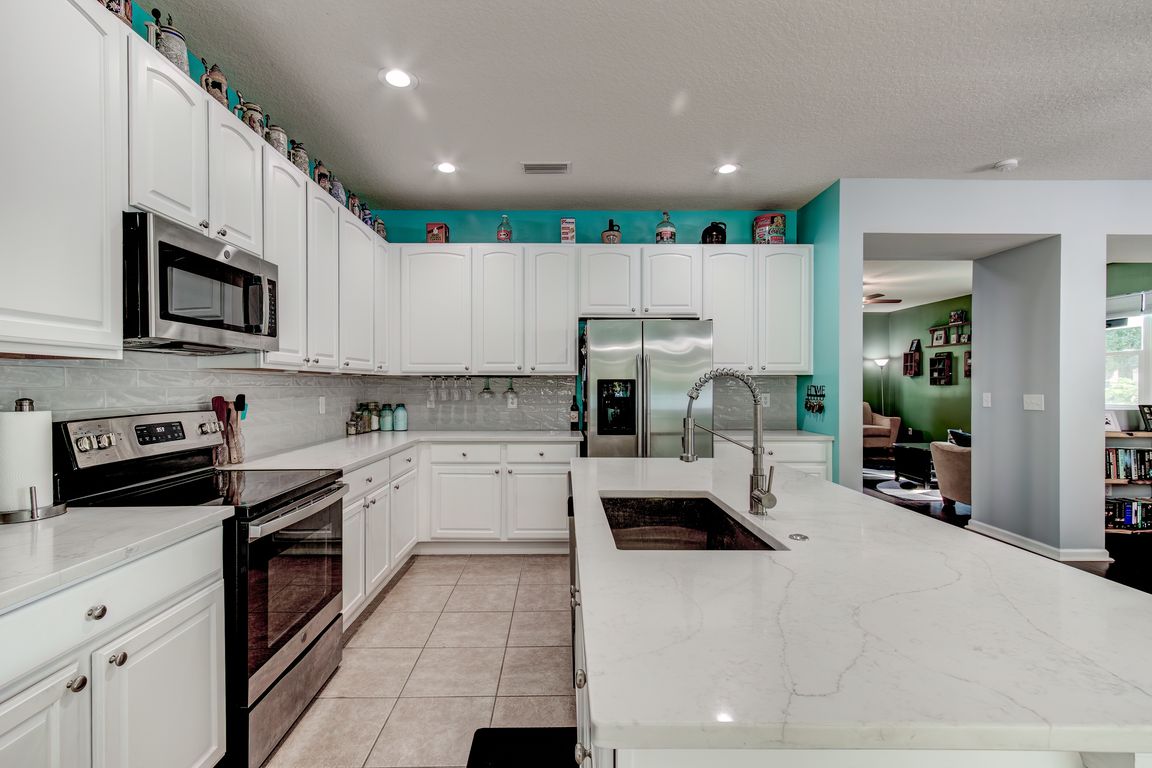
For salePrice cut: $900 (10/2)
$368,000
3beds
1,958sqft
1304 Tilapia Trl, Deland, FL 32724
3beds
1,958sqft
Single family residence
Built in 2006
9,000 sqft
2 Attached garage spaces
$188 price/sqft
$33 monthly HOA fee
What's special
New granite countertopsCustom cabinetryWhite vinyl fenced yardPlenty of natural lightProfessionally installed california closetsStainless steel appliances
Beautiful 3-bed, 2-bath home at 1304 Tilapia Tr. The upgraded kitchen has new granite countertops, stainless steel appliances, and custom cabinetry. Enjoy privacy with a newly installed white vinyl fenced yard, perfect for pets or entertaining. The primary suite features professionally installed California Closets for optimal storage. All windows have been ...
- 81 days |
- 525 |
- 15 |
Source: Stellar MLS,MLS#: V4943849 Originating MLS: Orlando Regional
Originating MLS: Orlando Regional
Travel times
Living Room
Kitchen
Primary Bedroom
Outdoor 1
Dining Room
Breakfast Nook
Primary Bathroom
Zillow last checked: 7 hours ago
Listing updated: October 02, 2025 at 09:55am
Listing Provided by:
Kevin Crager 407-702-4635,
LPT REALTY, LLC 877-366-2213,
Joy Pratt-Martin 386-631-1299,
LPT REALTY LLC (DB)
Source: Stellar MLS,MLS#: V4943849 Originating MLS: Orlando Regional
Originating MLS: Orlando Regional

Facts & features
Interior
Bedrooms & bathrooms
- Bedrooms: 3
- Bathrooms: 2
- Full bathrooms: 2
Primary bedroom
- Features: Walk-In Closet(s)
- Level: First
- Area: 210 Square Feet
- Dimensions: 14x15
Bedroom 1
- Features: Built-in Closet
- Level: First
- Area: 110 Square Feet
- Dimensions: 10x11
Bedroom 2
- Features: Built-in Closet
- Level: First
- Area: 110 Square Feet
- Dimensions: 10x11
Family room
- Level: First
- Area: 255 Square Feet
- Dimensions: 15x17
Kitchen
- Level: First
- Area: 312 Square Feet
- Dimensions: 13x24
Living room
- Level: First
- Area: 300 Square Feet
- Dimensions: 15x20
Heating
- Central, Electric
Cooling
- Central Air
Appliances
- Included: Dishwasher, Disposal, Electric Water Heater, Microwave, Range, Refrigerator
- Laundry: Laundry Room
Features
- Ceiling Fan(s), Open Floorplan, Primary Bedroom Main Floor, Thermostat, Walk-In Closet(s)
- Flooring: Ceramic Tile, Laminate, Luxury Vinyl
- Doors: Sliding Doors
- Has fireplace: No
Interior area
- Total structure area: 2,423
- Total interior livable area: 1,958 sqft
Video & virtual tour
Property
Parking
- Total spaces: 2
- Parking features: Garage - Attached
- Attached garage spaces: 2
- Details: Garage Dimensions: 20x20
Features
- Levels: One
- Stories: 1
- Exterior features: Sidewalk
- Fencing: Vinyl
Lot
- Size: 9,000 Square Feet
- Dimensions: 75 x 120
Details
- Parcel number: 10173039000340
- Zoning: X
- Special conditions: None
Construction
Type & style
- Home type: SingleFamily
- Architectural style: Contemporary
- Property subtype: Single Family Residence
Materials
- Block, Stucco
- Foundation: Slab
- Roof: Shingle
Condition
- Completed
- New construction: No
- Year built: 2006
Utilities & green energy
- Sewer: Public Sewer
- Water: Public
- Utilities for property: Cable Available, Public
Community & HOA
Community
- Subdivision: BLUE LAKE WOODS
HOA
- Has HOA: Yes
- HOA fee: $33 monthly
- HOA name: Kim Slagle
- Pet fee: $0 monthly
Location
- Region: Deland
Financial & listing details
- Price per square foot: $188/sqft
- Tax assessed value: $306,433
- Annual tax amount: $3,919
- Date on market: 7/17/2025
- Listing terms: Cash,Conventional,FHA,VA Loan
- Ownership: Fee Simple
- Total actual rent: 0
- Road surface type: Asphalt