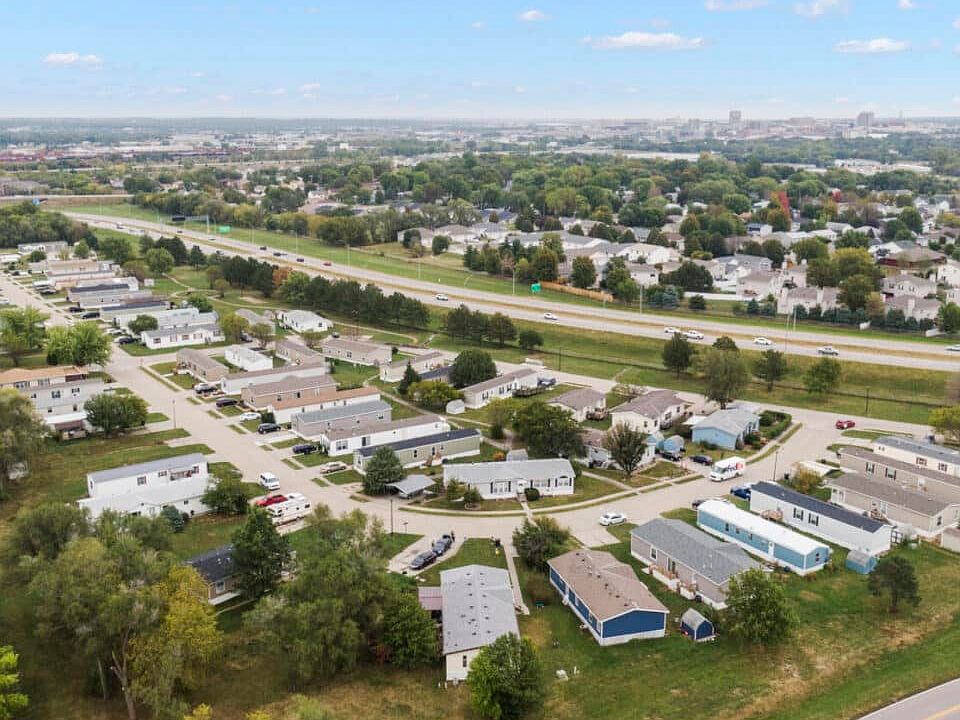Spacious and Stylish 2022 Solitaire Home with Comfort and Charm
Step into this beautifully designed 2022 Solitaire home offering three bedrooms and two bathrooms with a bright and airy open floor plan. From the moment you walk in, you will notice the high ceilings that create a sense of space and elegance throughout the home. The living room is open and inviting, perfect for entertaining or relaxing after a long day, complete with a ceiling fan for added comfort.
The primary bedroom is generously sized and features its own ceiling fan, providing a peaceful retreat with plenty of room to unwind. The en suite bathroom includes a luxurious garden tub, perfect for soaking and relaxing. A fully enclosed laundry room adds convenience and helps keep your living areas neat and organized.
Enjoy the outdoors with a large deck ideal for gatherings, grilling, or simply enjoying the fresh air. The spacious backyard offers endless possibilities, whether you are looking to garden, create an outdoor seating area, or just have extra space to enjoy.
This home combines comfort, function, and charm. Schedule your tour today and experience all that this beautiful Solitaire home has to offer.
New construction
$72,900
1304 W Harbour Blvd, Lincoln, NE 68522
3beds
1,216sqft
Manufactured Home
Built in 2022
-- sqft lot
$-- Zestimate®
$60/sqft
$-- HOA
What's special
Large deckFully enclosed laundry roomSpacious backyardOpen floor planPrimary bedroomGarden tubEn suite bathroom
This home is based on the 3 Bed 2 Bath Single Section plan.
Call: (402) 566-5845
- 27 days
- on Zillow |
- 808 |
- 42 |
Likely to sell faster than
Zillow last checked: 12 hours ago
Listing updated: 12 hours ago
Listed by:
Harbour West
Source: Harbour West
Travel times
Facts & features
Interior
Bedrooms & bathrooms
- Bedrooms: 3
- Bathrooms: 2
- Full bathrooms: 2
Appliances
- Included: Dishwasher, Freezer, Disposal, Range, Refrigerator
Interior area
- Total interior livable area: 1,216 sqft
Property
Details
- Parcel number: MH00000100000
Construction
Type & style
- Home type: MobileManufactured
- Property subtype: Manufactured Home
Condition
- New Construction
- New construction: Yes
- Year built: 2022
Details
- Builder name: Harbour West
Community & HOA
Community
- Subdivision: Harbour West
Location
- Region: Lincoln
Financial & listing details
- Price per square foot: $60/sqft
- Date on market: 7/16/2025
About the community
PoolPlaygroundClubhouse
Experience the pinnacle of living at Harbour West! Indulge in popular restaurants, shops, and entertainment, all within arm's reach. Enjoy the renowned Lincoln Public Schools, including Southwest High School. Explore the great outdoors on hiking and biking trails like the Bison Trail, and enjoy lush greenery at Pioneer Park, Van Dorn Park, and Sawyer Snell Park. With easy access to U.S. Highway 77 and just three miles from Downtown Lincoln, you're always connected.
Elevate your lifestyle with a welcoming clubhouse, a fully-equipped fitness center, a pet-friendly environment, a picturesque picnic and barbecue area, a playground, and a sparkling swimming pool.
At Harbour West, community care is our priority. Enjoy on-site management, maintenance services, a seamless home-buying process at our sales office, winter snow removal, beautifully landscaped grounds, and well-lit streets for your safety.
Join our close-knit community with top-notch amenities in an unbeatable location, Harbour West. Contact us today for a private tour and make Harbour West your new home!
Source: Harbour West

