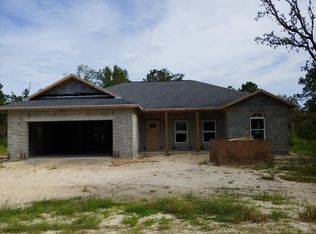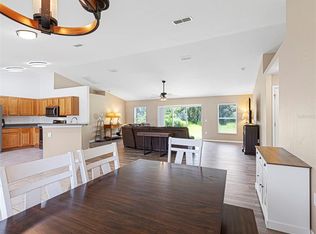Sold for $350,000
$350,000
13040 Hornbill Rd, Weeki Wachee, FL 34614
3beds
1,586sqft
Single Family Residence
Built in 2020
0.55 Acres Lot
$341,400 Zestimate®
$221/sqft
$2,584 Estimated rent
Home value
$341,400
$300,000 - $386,000
$2,584/mo
Zestimate® history
Loading...
Owner options
Explore your selling options
What's special
Charming 3-Bedroom Home on a Peaceful, Private .55-Acre Lot!
This elegant 3-bedroom, 2-bath home and 2-car garage offers a spacious open floor plan with modern updates throughout. Luxury vinyl flooring flows through the main living areas, complemented by plush carpet in the bedrooms and upgraded tile in the bathrooms. The warm and cozy master suite features large walk-in closets, plentiful windows, a spacious bathroom with his-and-her sinks, and a fully tiled walk-in shower. All rooms are filled with natural sunlight, creating a bright and inviting atmosphere. The gourmet kitchen showcases granite countertops, all GE appliances—including an induction oven range— plenty of cabinet space for all your kitchen gadgets, and a large island perfect for late-night snacks or casual gatherings. Down the hall from the kitchen is the laundry room with a Samsung washer and dryer and tons of storage space. A whole-house water softener also adds value to this home.
Step outside to your private backyard oasis complete with a separate sitting area, a 10,000-gallon in-ground saltwater pool, all-paver patio, and screened-in lanai—perfect for relaxing or entertaining. The beautifully landscaped, pie-shaped property offers no rear neighbors, a wooded side yard, and a privacy vinyl fence with one side stretching 175 feet. Enjoy thoughtful additions such as astro turf in the backyard, a gravel parking pad ideal for a camper, and two fully functional sheds (one wood, one metal). Come take a tour of this MOVE-IN ready home that's filled with warmth, combined with comfort, privacy, and outdoor living in a truly serene setting. AE zone is far back left corner of the property. Pie shape property
Zillow last checked: 8 hours ago
Listing updated: September 11, 2025 at 03:39am
Listed by:
Michelle H Glantz 813-598-6766,
Century 21 Circle
Bought with:
Corbin W Hopkins, BK3462861
Bridge Point Business Real Est
Source: HCMLS,MLS#: 2254953
Facts & features
Interior
Bedrooms & bathrooms
- Bedrooms: 3
- Bathrooms: 2
- Full bathrooms: 2
Primary bedroom
- Level: First
- Area: 192
- Dimensions: 12x16
Bedroom 2
- Level: First
- Area: 132
- Dimensions: 11x12
Bedroom 3
- Level: First
- Area: 132
- Dimensions: 11x12
Dining room
- Level: First
- Area: 144
- Dimensions: 12x12
Kitchen
- Level: First
- Area: 144
- Dimensions: 12x12
Living room
- Level: First
- Area: 340
- Dimensions: 20x17
Heating
- Central, Electric
Cooling
- Central Air, Electric
Appliances
- Included: Convection Oven, Dishwasher, Disposal, Dryer, Electric Water Heater, Induction Cooktop, Microwave, Refrigerator, Washer, Water Softener Owned
Features
- Ceiling Fan(s), His and Hers Closets, Kitchen Island, Open Floorplan, Primary Bathroom - Shower No Tub, Walk-In Closet(s)
- Flooring: Carpet, Tile, Vinyl
- Has fireplace: No
Interior area
- Total structure area: 1,586
- Total interior livable area: 1,586 sqft
Property
Parking
- Total spaces: 2
- Parking features: Additional Parking, Garage, Garage Door Opener, RV Access/Parking
- Garage spaces: 2
Features
- Stories: 1
- Patio & porch: Covered, Front Porch, Patio, Rear Porch, Screened
- Has private pool: Yes
- Pool features: In Ground, Salt Water, Screen Enclosure
- Fencing: Vinyl
Lot
- Size: 0.55 Acres
- Features: Irregular Lot, Many Trees, Wooded
Details
- Additional structures: Shed(s)
- Parcel number: R0122117335004240010
- Zoning: R1C
- Zoning description: Residential
- Special conditions: Standard
Construction
Type & style
- Home type: SingleFamily
- Architectural style: Ranch
- Property subtype: Single Family Residence
Materials
- Block, Stucco
- Roof: Shingle
Condition
- New construction: No
- Year built: 2020
Utilities & green energy
- Sewer: Private Sewer, Septic Tank
- Water: Private, Well
- Utilities for property: Cable Available, Electricity Available, Sewer Connected, Water Available
Community & neighborhood
Location
- Region: Weeki Wachee
- Subdivision: Royal Highlands
Other
Other facts
- Listing terms: Cash,Conventional,FHA,VA Loan
- Road surface type: Paved
Price history
| Date | Event | Price |
|---|---|---|
| 9/10/2025 | Sold | $350,000+2.9%$221/sqft |
Source: | ||
| 8/14/2025 | Pending sale | $340,000$214/sqft |
Source: | ||
| 8/2/2025 | Listed for sale | $340,000+41.7%$214/sqft |
Source: | ||
| 12/31/2020 | Sold | $239,900+3098.7%$151/sqft |
Source: | ||
| 8/6/2019 | Sold | $7,500-48.3%$5/sqft |
Source: Public Record Report a problem | ||
Public tax history
| Year | Property taxes | Tax assessment |
|---|---|---|
| 2024 | $3,746 +2.4% | $237,601 +3% |
| 2023 | $3,657 +14.8% | $230,681 +15.6% |
| 2022 | $3,185 +370.1% | $199,476 +1490.2% |
Find assessor info on the county website
Neighborhood: 34614
Nearby schools
GreatSchools rating
- 5/10Winding Waters K-8Grades: PK-8Distance: 2 mi
- 3/10Weeki Wachee High SchoolGrades: 9-12Distance: 2.1 mi
Schools provided by the listing agent
- Elementary: Pine Grove
- Middle: Winding Waters K-8
- High: Weeki Wachee
Source: HCMLS. This data may not be complete. We recommend contacting the local school district to confirm school assignments for this home.
Get a cash offer in 3 minutes
Find out how much your home could sell for in as little as 3 minutes with a no-obligation cash offer.
Estimated market value$341,400
Get a cash offer in 3 minutes
Find out how much your home could sell for in as little as 3 minutes with a no-obligation cash offer.
Estimated market value
$341,400

