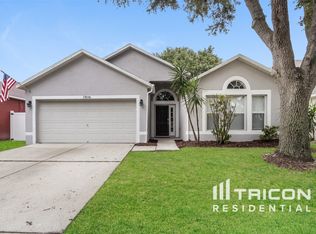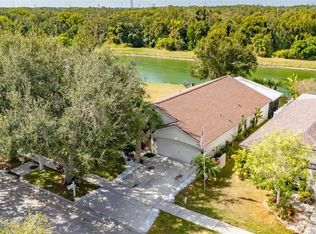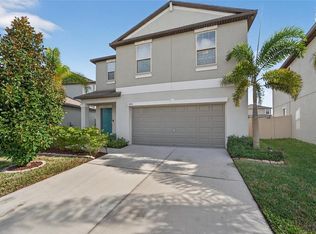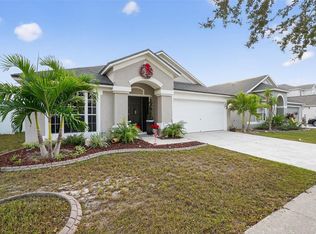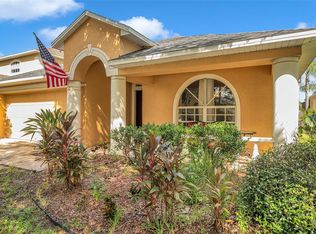Welcome to 13040 Waterbourne Dr. in Gibsonton—a beautifully maintained 4-bedroom, 2-bathroom home with 1,885 square feet of inviting living space. This charming property features a brand new roof (2024), a new A/C unit (2023), and a new hot water heater (2024), offering comfort and reliability for years to come. Step inside to an open and airy layout designed for both relaxation and entertaining. The spacious backyard is a true highlight—featuring extra yard space and a cozy fire pit, perfect for hosting family gatherings, weekend barbecues, or simply unwinding under the stars in your own private retreat. Ideally located just minutes from I-75 and only 25 minutes to downtown Tampa, you’ll enjoy a quick and easy commute. You'll also love the convenience of nearby grocery stores, shopping centers, and everyday essentials. With all major updates already completed, this move-in ready home offers the perfect blend of comfort, space, and location. Don’t miss the chance to make it yours—schedule your private tour today!
For sale
$370,000
13040 Waterbourne Dr, Gibsonton, FL 33534
4beds
1,855sqft
Est.:
Single Family Residence
Built in 2002
5,050 Square Feet Lot
$-- Zestimate®
$199/sqft
$75/mo HOA
What's special
Brand new roofSpacious backyardNew hot water heaterOpen and airy layoutCozy fire pitExtra yard space
- 162 days |
- 71 |
- 1 |
Zillow last checked: 8 hours ago
Listing updated: August 24, 2025 at 03:45pm
Listing Provided by:
Tangie Tinsley 813-894-8744,
RE/MAX BAYSIDE REALTY LLC 813-938-1781
Source: Stellar MLS,MLS#: TB8405123 Originating MLS: Suncoast Tampa
Originating MLS: Suncoast Tampa

Tour with a local agent
Facts & features
Interior
Bedrooms & bathrooms
- Bedrooms: 4
- Bathrooms: 2
- Full bathrooms: 2
Rooms
- Room types: Attic, Great Room, Utility Room
Primary bedroom
- Features: Walk-In Closet(s)
- Level: First
- Area: 195 Square Feet
- Dimensions: 13x15
Bedroom 2
- Features: Walk-In Closet(s)
- Level: First
- Area: 130 Square Feet
- Dimensions: 13x10
Bedroom 3
- Features: Walk-In Closet(s)
- Level: First
- Area: 143 Square Feet
- Dimensions: 13x11
Bedroom 4
- Features: Walk-In Closet(s)
- Level: First
- Area: 110 Square Feet
- Dimensions: 10x11
Primary bathroom
- Features: Garden Bath, Tub with Separate Shower Stall
- Level: First
Family room
- Level: First
- Area: 182 Square Feet
- Dimensions: 14x13
Kitchen
- Features: Breakfast Bar, Pantry
- Level: First
- Area: 180 Square Feet
- Dimensions: 10x18
Living room
- Level: First
- Area: 322 Square Feet
- Dimensions: 14x23
Heating
- Central
Cooling
- Central Air
Appliances
- Included: Dishwasher, Dryer, Electric Water Heater, Microwave, Washer
- Laundry: Inside
Features
- Cathedral Ceiling(s), Ceiling Fan(s), Eating Space In Kitchen, High Ceilings, Split Bedroom, Vaulted Ceiling(s), Walk-In Closet(s)
- Flooring: Carpet, Vinyl
- Windows: Blinds
- Has fireplace: No
Interior area
- Total structure area: 1,855
- Total interior livable area: 1,855 sqft
Property
Parking
- Total spaces: 2
- Parking features: Garage - Attached
- Attached garage spaces: 2
Features
- Levels: One
- Stories: 1
- Patio & porch: Deck, Patio, Porch
- Exterior features: Irrigation System
Lot
- Size: 5,050 Square Feet
- Features: Conservation Area, In County, Sidewalk
- Residential vegetation: Mature Landscaping, Trees/Landscaped
Details
- Parcel number: U1131195P800000100012.0
- Zoning: PD-MU
- Special conditions: None
Construction
Type & style
- Home type: SingleFamily
- Architectural style: Ranch
- Property subtype: Single Family Residence
Materials
- Block, Stucco
- Foundation: Slab
- Roof: Shingle
Condition
- New construction: No
- Year built: 2002
Utilities & green energy
- Sewer: Public Sewer
- Water: Public
- Utilities for property: Cable Connected, Electricity Connected
Community & HOA
Community
- Features: Deed Restrictions, Park, Playground
- Security: Smoke Detector(s)
- Subdivision: KINGS LAKE PHASE 1B UNIT 1
HOA
- Has HOA: Yes
- Amenities included: Park, Playground
- HOA fee: $75 monthly
- HOA name: Kings Lake Community
- HOA phone: 813-374-2362
- Pet fee: $0 monthly
Location
- Region: Gibsonton
Financial & listing details
- Price per square foot: $199/sqft
- Tax assessed value: $273,120
- Annual tax amount: $1,728
- Date on market: 7/14/2025
- Cumulative days on market: 82 days
- Listing terms: Cash,Conventional,FHA,USDA Loan
- Ownership: Fee Simple
- Total actual rent: 0
- Electric utility on property: Yes
- Road surface type: Paved, Concrete
Estimated market value
Not available
Estimated sales range
Not available
Not available
Price history
Price history
| Date | Event | Price |
|---|---|---|
| 8/24/2025 | Price change | $370,000-3.4%$199/sqft |
Source: | ||
| 7/14/2025 | Listed for sale | $383,000+1350.8%$206/sqft |
Source: | ||
| 9/18/2009 | Sold | $26,400-88.3%$14/sqft |
Source: Public Record Report a problem | ||
| 5/31/2006 | Sold | $225,000$121/sqft |
Source: Public Record Report a problem | ||
Public tax history
Public tax history
| Year | Property taxes | Tax assessment |
|---|---|---|
| 2024 | $1,800 +5.4% | $108,638 +3% |
| 2023 | $1,708 +9% | $105,474 +3% |
| 2022 | $1,567 +2.8% | $102,402 +3% |
Find assessor info on the county website
BuyAbility℠ payment
Est. payment
$2,537/mo
Principal & interest
$1777
Property taxes
$555
Other costs
$205
Climate risks
Neighborhood: Kings Lake
Nearby schools
GreatSchools rating
- 2/10Corr Elementary SchoolGrades: PK-5Distance: 0.1 mi
- 2/10Eisenhower Middle SchoolGrades: 2-3,5-12Distance: 0.2 mi
- 4/10East Bay High SchoolGrades: 9-12Distance: 0.3 mi
Schools provided by the listing agent
- Elementary: Corr-HB
- Middle: Eisenhower-HB
- High: East Bay-HB
Source: Stellar MLS. This data may not be complete. We recommend contacting the local school district to confirm school assignments for this home.
- Loading
- Loading
