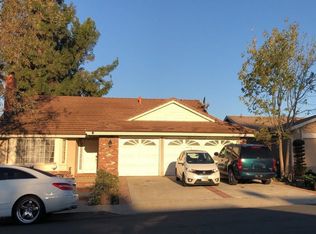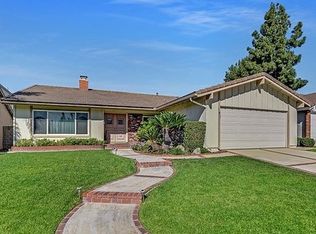Sold for $1,415,000
Listing Provided by:
Julie Harrington Giffin DRE #02073320 949-274-0620,
Engel & Volkers Dana Point
Bought with: Engel & Volkers Dana Point
$1,415,000
13041 Ranchwood Rd, Tustin, CA 92782
3beds
1,805sqft
Single Family Residence
Built in 1968
7,200 Square Feet Lot
$1,404,900 Zestimate®
$784/sqft
$5,252 Estimated rent
Home value
$1,404,900
$1.29M - $1.52M
$5,252/mo
Zestimate® history
Loading...
Owner options
Explore your selling options
What's special
What a gem! This charming 3-bedroom, 2-bathroom single-story home in the heart of Tustin is on the market for the very first time! Spanning 1,805 square feet on a generous 7,200 square foot lot, the home is filled with natural light thanks to oversized Milgard windows throughout. The open-concept floorplan flows beautifully from the entry through the living room, family room, dining area, and kitchen, creating a seamless space ideal for both everyday living and entertaining. Thoughtfully designed for comfort and functionality, the layout enhances the home's bright and airy atmosphere, making it easy to envision gatherings with family and friends. The spacious layout features freshly painted interiors, new appliances, contemporary light fixtures, and beautifully refreshed landscaping in both the front and back yards. The secondary bedrooms are generously sized, while the expansive primary suite offers room for a private sitting area and overlooks the pool-sized backyard—perfect for entertaining, creating your dream outdoor oasis, or adding an ADU. This is a rare opportunity to own a lovingly maintained home in a prime location.
Zillow last checked: 8 hours ago
Listing updated: June 26, 2025 at 08:18am
Listing Provided by:
Julie Harrington Giffin DRE #02073320 949-274-0620,
Engel & Volkers Dana Point
Bought with:
Julie Harrington Giffin, DRE #02073320
Engel & Volkers Dana Point
Source: CRMLS,MLS#: OC25071068 Originating MLS: California Regional MLS
Originating MLS: California Regional MLS
Facts & features
Interior
Bedrooms & bathrooms
- Bedrooms: 3
- Bathrooms: 2
- Full bathrooms: 1
- 3/4 bathrooms: 1
- Main level bathrooms: 2
- Main level bedrooms: 3
Primary bedroom
- Features: Main Level Primary
Bedroom
- Features: All Bedrooms Down
Bedroom
- Features: Bedroom on Main Level
Bathroom
- Features: Bathtub, Full Bath on Main Level, Separate Shower, Tub Shower, Walk-In Shower
Kitchen
- Features: Granite Counters, Kitchen/Family Room Combo
Heating
- Central, Forced Air
Cooling
- Central Air
Appliances
- Included: Dishwasher, Free-Standing Range, Microwave
- Laundry: Laundry Room
Features
- Breakfast Bar, Separate/Formal Dining Room, Granite Counters, Open Floorplan, All Bedrooms Down, Bedroom on Main Level, Main Level Primary
- Flooring: Laminate
- Windows: Double Pane Windows
- Has fireplace: Yes
- Fireplace features: Den
- Common walls with other units/homes: No Common Walls
Interior area
- Total interior livable area: 1,805 sqft
Property
Parking
- Total spaces: 2
- Parking features: Direct Access, Driveway, Garage, On Street
- Attached garage spaces: 2
Features
- Levels: One
- Stories: 1
- Entry location: FRONT
- Pool features: None
- Spa features: None
- Fencing: Block,Wood
- Has view: Yes
- View description: None
Lot
- Size: 7,200 sqft
- Features: Back Yard, Front Yard, Garden, Sprinkler System
Details
- Parcel number: 50001330
- Special conditions: Standard
Construction
Type & style
- Home type: SingleFamily
- Property subtype: Single Family Residence
Materials
- Brick, Stucco
Condition
- New construction: No
- Year built: 1968
Utilities & green energy
- Sewer: Public Sewer
- Water: Public
- Utilities for property: Electricity Connected, Natural Gas Connected, Sewer Connected, Water Connected
Community & neighborhood
Community
- Community features: Curbs, Gutter(s), Storm Drain(s), Street Lights, Sidewalks
Location
- Region: Tustin
- Subdivision: Bellewick
HOA & financial
HOA
- Has HOA: Yes
- HOA fee: $33 monthly
- Amenities included: Management
- Association name: Bellewick Comm. Assoc.
- Association phone: 949-276-3099
Other
Other facts
- Listing terms: Cash to New Loan
Price history
| Date | Event | Price |
|---|---|---|
| 6/25/2025 | Sold | $1,415,000+3.4%$784/sqft |
Source: | ||
| 6/24/2025 | Pending sale | $1,369,000$758/sqft |
Source: | ||
| 5/28/2025 | Contingent | $1,369,000$758/sqft |
Source: | ||
| 5/16/2025 | Listed for sale | $1,369,000$758/sqft |
Source: | ||
Public tax history
| Year | Property taxes | Tax assessment |
|---|---|---|
| 2025 | $1,730 +5% | $106,690 +2% |
| 2024 | $1,648 +3.2% | $104,599 +2% |
| 2023 | $1,597 +2.6% | $102,549 +2% |
Find assessor info on the county website
Neighborhood: 92782
Nearby schools
GreatSchools rating
- 10/10Red Hill Elementary SchoolGrades: K-5Distance: 1.3 mi
- 7/10C. E. Utt Middle SchoolGrades: 6-8Distance: 0.5 mi
- 10/10Arnold O. Beckman High SchoolGrades: 9-12Distance: 1.6 mi
Schools provided by the listing agent
- Elementary: Red Hill
- High: Beckman
Source: CRMLS. This data may not be complete. We recommend contacting the local school district to confirm school assignments for this home.
Get a cash offer in 3 minutes
Find out how much your home could sell for in as little as 3 minutes with a no-obligation cash offer.
Estimated market value$1,404,900
Get a cash offer in 3 minutes
Find out how much your home could sell for in as little as 3 minutes with a no-obligation cash offer.
Estimated market value
$1,404,900

