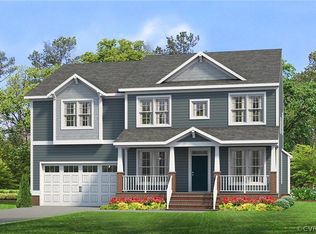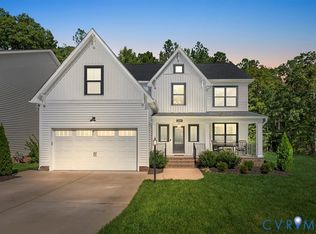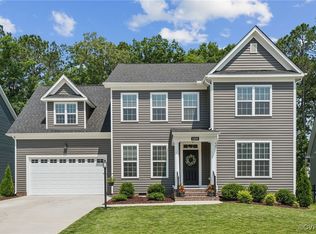Sold for $555,750 on 07/28/25
$555,750
13042 Fieldfare Dr, Midlothian, VA 23112
4beds
2,688sqft
Farm, Single Family Residence
Built in 2023
10,149.48 Square Feet Lot
$562,900 Zestimate®
$207/sqft
$3,304 Estimated rent
Home value
$562,900
$529,000 - $602,000
$3,304/mo
Zestimate® history
Loading...
Owner options
Explore your selling options
What's special
Price IMPROVEMENT! Stunning home in Collington East at this price is almost unheard of! Sellers need to move closer to work so they have reduced this home BELOW market value! This gorgeous and impeccably maintained home with 2700 square feet of living space is move in ready!! Built in 2023, featuring 4 spacious bedrooms, 2.5 bathrooms, and an abundance of upgraded finishes throughout. Step into a bright and welcoming foyer that leads to a flexible front room—ideal for a formal dining area or private home office. The open-concept main level is perfect for modern living, showcasing a generous family room that flows seamlessly into the chef’s kitchen. Here, you’ll find quartz countertops, soft pull drawers, a large center island, stainless steel appliances which include electric cooking with a hood, a double door pantry, and ample cabinetry—everything you need for effortless entertaining or quiet nights at home. Upstairs, the expansive 13'6" x 18' owner’s suite is a true retreat, offering dual walk-in closets and a spa-inspired en-suite bathroom with ceramic tile flooring, a deep soaking tub, double vanity, and a glass-enclosed walk-in shower. Three additional spacious bedrooms and double vanity hall bathroom! The third level boasts a large finished bonus room—perfect for a media room, playroom, or additional living area. An adjacent unfinished space provides the opportunity to add a fifth bedroom, home office, or fitness area, complete with a rough-in for a third full bathroom. Enjoy the outdoors from the screened-in porch with vaulted ceiling, overlooking a beautifully landscaped backyard that backs to a serene wooded area! Additional features include a two-car garage, front and side yard irrigation system, dual-zone HVAC, tankless water heater, and access to premier community amenities including a pool, playground, and scenic walking trails. Just minutes from shopping, dining, and more, this home offers the ideal blend of comfort, style, and convenience in one of Midlothian’s most vibrant neighborhoods.
Zillow last checked: 8 hours ago
Listing updated: July 29, 2025 at 11:02am
Listed by:
Jessica Cooper (804)858-9000,
KW Metro Center
Bought with:
Lee Hutchinson, 0225233917
Long & Foster REALTORS
Source: CVRMLS,MLS#: 2514500 Originating MLS: Central Virginia Regional MLS
Originating MLS: Central Virginia Regional MLS
Facts & features
Interior
Bedrooms & bathrooms
- Bedrooms: 4
- Bathrooms: 3
- Full bathrooms: 2
- 1/2 bathrooms: 1
Primary bedroom
- Description: Gorgeous Owners Bath, carpeted
- Level: Second
- Dimensions: 13.6 x 18.0
Bedroom 2
- Description: Walk in closets, carpeted
- Level: Second
- Dimensions: 11.6 x 12.9
Bedroom 3
- Description: Carpeted, closet
- Level: Second
- Dimensions: 11.6 x 11.0
Bedroom 4
- Description: Closet, carpeted
- Level: Second
- Dimensions: 12.0 x 11.0
Additional room
- Description: Breakfast Nook w/Hardwood/LVP flooring
- Level: First
- Dimensions: 11.1 x 14.9
Dining room
- Description: Formal Dining/Hardwood/LVP
- Level: First
- Dimensions: 11.6 x 15.10
Family room
- Description: Hardwood/LVP/ Fireplace
- Level: First
- Dimensions: 15.10 x 14.9
Foyer
- Description: Hardwood/LVP
- Level: First
- Dimensions: 0 x 0
Other
- Description: Tub & Shower
- Level: Second
Half bath
- Level: First
Laundry
- Description: Spacious!
- Level: Second
- Dimensions: 0 x 0
Recreation
- Description: Carpeted w/ bathroom rough in
- Level: Third
- Dimensions: 28.0 x 12.0
Heating
- Natural Gas, Zoned
Cooling
- Electric, Zoned
Appliances
- Included: Dryer, Dishwasher, Disposal, Gas Water Heater, Tankless Water Heater
- Laundry: Dryer Hookup
Features
- Breakfast Area, Bathroom Rough-In, Dining Area, Separate/Formal Dining Room, Fireplace, Granite Counters, High Ceilings, Kitchen Island, Pantry, Recessed Lighting
- Flooring: Carpet, Vinyl, Wood
- Has basement: No
- Attic: Pull Down Stairs
- Number of fireplaces: 1
- Fireplace features: Gas
Interior area
- Total interior livable area: 2,688 sqft
- Finished area above ground: 2,688
- Finished area below ground: 0
Property
Parking
- Total spaces: 2
- Parking features: Attached, Direct Access, Driveway, Garage, Garage Door Opener, Off Street, Paved
- Attached garage spaces: 2
- Has uncovered spaces: Yes
Features
- Levels: Two and One Half
- Stories: 2
- Patio & porch: Patio, Screened
- Exterior features: Sprinkler/Irrigation, Paved Driveway
- Pool features: Pool, Community
- Fencing: None
Lot
- Size: 10,149 sqft
Details
- Parcel number: 730662062200000
- Zoning description: R12
Construction
Type & style
- Home type: SingleFamily
- Architectural style: Farmhouse
- Property subtype: Farm, Single Family Residence
Materials
- Drywall, Frame, Vinyl Siding
- Roof: Shingle
Condition
- Resale
- New construction: No
- Year built: 2023
Utilities & green energy
- Sewer: Public Sewer
- Water: Public
Community & neighborhood
Community
- Community features: Common Grounds/Area, Home Owners Association, Playground, Pool, Trails/Paths
Location
- Region: Midlothian
- Subdivision: Collington East
HOA & financial
HOA
- Has HOA: Yes
- HOA fee: $138 quarterly
- Services included: Common Areas
Other
Other facts
- Ownership: Individuals
- Ownership type: Sole Proprietor
Price history
| Date | Event | Price |
|---|---|---|
| 7/28/2025 | Sold | $555,750+1.2%$207/sqft |
Source: | ||
| 7/13/2025 | Pending sale | $549,000$204/sqft |
Source: | ||
| 6/25/2025 | Price change | $549,000-2.8%$204/sqft |
Source: | ||
| 6/18/2025 | Price change | $565,000-1.7%$210/sqft |
Source: | ||
| 5/31/2025 | Listed for sale | $575,000+5%$214/sqft |
Source: | ||
Public tax history
| Year | Property taxes | Tax assessment |
|---|---|---|
| 2025 | $4,434 -1.1% | $498,200 |
| 2024 | $4,484 +33.5% | $498,200 +19.6% |
| 2023 | $3,360 +350.8% | $416,700 +414.4% |
Find assessor info on the county website
Neighborhood: 23112
Nearby schools
GreatSchools rating
- 6/10Spring Run Elementary SchoolGrades: PK-5Distance: 0.4 mi
- 4/10Bailey Bridge Middle SchoolGrades: 6-8Distance: 2.8 mi
- 4/10Manchester High SchoolGrades: 9-12Distance: 2.4 mi
Schools provided by the listing agent
- Elementary: Spring Run
- Middle: Bailey Bridge
- High: Manchester
Source: CVRMLS. This data may not be complete. We recommend contacting the local school district to confirm school assignments for this home.
Get a cash offer in 3 minutes
Find out how much your home could sell for in as little as 3 minutes with a no-obligation cash offer.
Estimated market value
$562,900
Get a cash offer in 3 minutes
Find out how much your home could sell for in as little as 3 minutes with a no-obligation cash offer.
Estimated market value
$562,900


