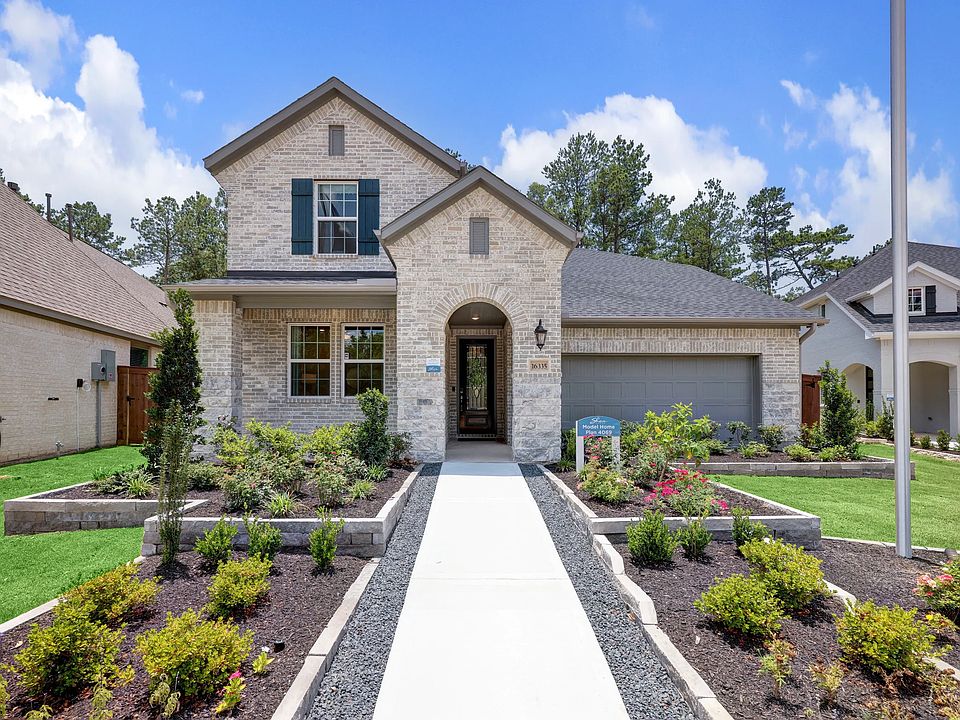Inviting One-Story Home with 2,234 Sq. Ft. of Open Living Space. This spacious 4-bedroom, 3-bathroom home offers a bright and open floorplan perfect for modern living. The oversized kitchen island is ideal for cooking and casual gatherings, while the stacking slider door creates a seamless flow to the extended outdoor living area—perfect for entertaining or relaxing. Featuring a 2-car garage and thoughtful design, this home combines comfort and functionality in a well-crafted package.
New construction
$449,990
13043 Soaring Forest Dr, Conroe, TX 77302
4beds
2,234sqft
Single Family Residence
Built in 2025
7,200.47 Square Feet Lot
$444,700 Zestimate®
$201/sqft
$86/mo HOA
What's special
Bright and open floorplanOpen living spaceStacking slider doorOversized kitchen island
Call: (936) 284-3927
- 69 days
- on Zillow |
- 42 |
- 4 |
Zillow last checked: 7 hours ago
Listing updated: August 21, 2025 at 09:19am
Listed by:
Jimmy Franklin 281-347-2200,
Shea Homes
Source: HAR,MLS#: 36227545
Travel times
Facts & features
Interior
Bedrooms & bathrooms
- Bedrooms: 4
- Bathrooms: 3
- Full bathrooms: 3
Heating
- Electric
Cooling
- Ceiling Fan(s), Electric
Appliances
- Included: ENERGY STAR Qualified Appliances, Water Heater, Disposal, Electric Oven, Microwave, Gas Cooktop, Dishwasher
- Laundry: Electric Dryer Hookup, Gas Dryer Hookup, Washer Hookup
Features
- High Ceilings, Prewired for Alarm System, Primary Bed - 1st Floor
- Flooring: Carpet, Tile, Wood
- Windows: Insulated/Low-E windows
Interior area
- Total structure area: 2,234
- Total interior livable area: 2,234 sqft
Property
Parking
- Total spaces: 2
- Parking features: Attached
- Attached garage spaces: 2
Features
- Stories: 1
- Patio & porch: Covered, Porch
- Exterior features: Sprinkler System
- Fencing: Back Yard
Lot
- Size: 7,200.47 Square Feet
- Dimensions: 48 x 135
- Features: Back Yard, Subdivided, 0 Up To 1/4 Acre
Details
- Parcel number: 45850205200
Construction
Type & style
- Home type: SingleFamily
- Architectural style: Traditional
- Property subtype: Single Family Residence
Materials
- Batts Insulation, Blown-In Insulation, Brick, Stone
- Foundation: Slab
- Roof: Composition,Energy Star/Reflective Roof
Condition
- New construction: Yes
- Year built: 2025
Details
- Builder name: Shea Homes
Utilities & green energy
- Sewer: Public Sewer
- Water: Public, Water District
Green energy
- Green verification: ENERGY STAR Certified Homes, Green Built Gulf Coast, HERS Index Score
- Energy efficient items: Attic Vents, Thermostat, Lighting, HVAC, HVAC>13 SEER
Community & HOA
Community
- Security: Prewired for Alarm System
- Subdivision: Evergreen 50
HOA
- Has HOA: Yes
- HOA fee: $1,032 annually
Location
- Region: Conroe
Financial & listing details
- Price per square foot: $201/sqft
- Tax assessed value: $80,000
- Annual tax amount: $809
- Date on market: 6/16/2025
- Listing terms: Cash,Conventional,FHA,USDA Loan,VA Loan
- Road surface type: Concrete, Curbs, Gutters
About the community
North of The Woodlands in the thriving small city of Conroe is Evergreen 50', within Shea Homes' brand new Evergreen master plan. These new construction homes provide residents access to one of north Houston's newest and desirable areas. Here you'll enjoy natural beauty and small-town vibes just 40 miles from the metropolitan amenities of downtown Houston.
Source: Shea Homes

