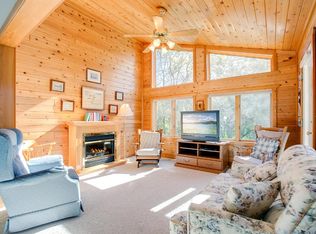Closed
$357,000
13045 Mulligan Cir, Lindstrom, MN 55045
3beds
3,300sqft
Townhouse Side x Side
Built in 1997
2,613.6 Square Feet Lot
$373,400 Zestimate®
$108/sqft
$3,285 Estimated rent
Home value
$373,400
$347,000 - $403,000
$3,285/mo
Zestimate® history
Loading...
Owner options
Explore your selling options
What's special
Welcome to Olinda Green! Spacious 3 BR 4 BA townhome located just 40 minutes from the Twin Cities in the charming town of Lindstrom. No age restrictions here - Enjoy the gourmet kitchen adorned with quartz countertops, island for additional seating, serving, or food prep! Vaulted ceilings in the living room with a cozy fireplace-sunroom and deck offering serene relaxation & rejuvenation, the natural setting with a lovely private wooded area. The MF primary bedroom is spacious & features a walk-in closet, private bath with a separate tiled shower and whirlpool tub, laundry on the main level! All your living needs are on the Main Floor! PLUS,the upper loft with 2nd bedroom & full bath - LL walk-out features a spacious family room, 3rd bedroom, and bar area. Ample storage/workshop, and yet another 1/2 bath! No lawn mowing or snow removal! Close to Lakes, Golf, Community Center, Trail, and Parks, this home offers both comfort and convenience! Maintenance-free decks-gutter many upgrades!
Zillow last checked: 8 hours ago
Listing updated: September 26, 2025 at 10:25pm
Listed by:
Daphne Molnar 651-338-9320,
Re/Max Synergy
Bought with:
Robert M. Zacher
Edina Realty, Inc.
Source: NorthstarMLS as distributed by MLS GRID,MLS#: 6534044
Facts & features
Interior
Bedrooms & bathrooms
- Bedrooms: 3
- Bathrooms: 4
- Full bathrooms: 2
- 1/2 bathrooms: 2
Bedroom 1
- Level: Main
- Area: 208 Square Feet
- Dimensions: 16 x 13
Bedroom 2
- Level: Upper
- Area: 165 Square Feet
- Dimensions: 15 x 11
Bedroom 3
- Level: Lower
- Area: 165 Square Feet
- Dimensions: 15x 11
Deck
- Level: Main
- Area: 180 Square Feet
- Dimensions: 18 x 10
Dining room
- Level: Main
- Area: 132 Square Feet
- Dimensions: 12 x 11
Family room
- Level: Lower
- Area: 429 Square Feet
- Dimensions: 33 x 13
Kitchen
- Level: Main
- Area: 238 Square Feet
- Dimensions: 17 x 14
Living room
- Level: Main
- Area: 224 Square Feet
- Dimensions: 16 x 14
Loft
- Level: Upper
- Area: 156 Square Feet
- Dimensions: 13 x 12
Sun room
- Level: Upper
- Area: 144 Square Feet
- Dimensions: 12 x 12
Heating
- Forced Air
Cooling
- Central Air
Appliances
- Included: Dishwasher, Disposal, Dryer, Exhaust Fan, Microwave, Range, Refrigerator, Washer
Features
- Basement: Block,Daylight,Drainage System,Finished,Full,Walk-Out Access
- Number of fireplaces: 2
- Fireplace features: Electric, Family Room, Gas, Living Room
Interior area
- Total structure area: 3,300
- Total interior livable area: 3,300 sqft
- Finished area above ground: 1,942
- Finished area below ground: 864
Property
Parking
- Total spaces: 4
- Parking features: Attached, Asphalt, Garage Door Opener
- Attached garage spaces: 2
- Uncovered spaces: 2
Accessibility
- Accessibility features: None
Features
- Levels: One and One Half
- Stories: 1
- Patio & porch: Composite Decking, Deck, Front Porch, Patio
- Pool features: None
- Fencing: None
Lot
- Size: 2,613 sqft
- Dimensions: 76 x 34
- Features: Corner Lot
Details
- Foundation area: 1408
- Parcel number: 150062285
- Zoning description: Residential-Multi-Family
Construction
Type & style
- Home type: Townhouse
- Property subtype: Townhouse Side x Side
- Attached to another structure: Yes
Materials
- Brick/Stone, Vinyl Siding
- Roof: Asphalt
Condition
- Age of Property: 28
- New construction: No
- Year built: 1997
Utilities & green energy
- Gas: Natural Gas
- Sewer: City Sewer/Connected
- Water: City Water/Connected
Community & neighborhood
Location
- Region: Lindstrom
HOA & financial
HOA
- Has HOA: Yes
- HOA fee: $325 monthly
- Services included: Maintenance Structure, Hazard Insurance, Lawn Care, Maintenance Grounds, Trash
- Association name: Olinda Green Townhome Association
- Association phone: 612-251-8150
Price history
| Date | Event | Price |
|---|---|---|
| 9/26/2024 | Sold | $357,000-3.5%$108/sqft |
Source: | ||
| 8/8/2024 | Pending sale | $369,900$112/sqft |
Source: | ||
| 6/14/2024 | Price change | $369,900-1.6%$112/sqft |
Source: | ||
| 5/15/2024 | Listed for sale | $375,900-2.3%$114/sqft |
Source: | ||
| 5/7/2024 | Listing removed | -- |
Source: | ||
Public tax history
| Year | Property taxes | Tax assessment |
|---|---|---|
| 2024 | $4,436 +7.3% | $366,700 +13.4% |
| 2023 | $4,136 +1.5% | $323,400 +21.4% |
| 2022 | $4,076 +8.8% | $266,300 +10.5% |
Find assessor info on the county website
Neighborhood: 55045
Nearby schools
GreatSchools rating
- NAChisago Lakes Elementary SchoolGrades: PK-1Distance: 2.1 mi
- 8/10Chisago Lakes Middle SchoolGrades: 6-8Distance: 1.7 mi
- 9/10Chisago Lakes Senior High SchoolGrades: 9-12Distance: 0.4 mi

Get pre-qualified for a loan
At Zillow Home Loans, we can pre-qualify you in as little as 5 minutes with no impact to your credit score.An equal housing lender. NMLS #10287.
Sell for more on Zillow
Get a free Zillow Showcase℠ listing and you could sell for .
$373,400
2% more+ $7,468
With Zillow Showcase(estimated)
$380,868