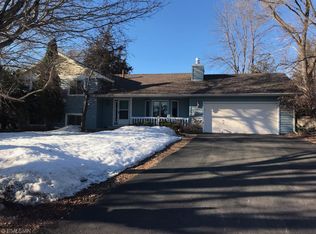Closed
$455,000
13048 Jay St NW, Coon Rapids, MN 55448
5beds
2,918sqft
Single Family Residence
Built in 1986
0.41 Acres Lot
$457,800 Zestimate®
$156/sqft
$3,151 Estimated rent
Home value
$457,800
$421,000 - $499,000
$3,151/mo
Zestimate® history
Loading...
Owner options
Explore your selling options
What's special
Rare Find in the Shenandoah Neighborhood located on a Cul-de-sac! This beautifully maintained home offers over 2,900 sq ft of living space and sits on nearly a half-acre lot — a rare combination you don’t want to miss! Inside, the unique layout provides both functionality and charm, perfect for everyday living and entertaining alike.
Pride of ownership shines throughout, with a newer roof and updated mechanicals providing peace of mind. Located in the highly desirable Shenandoah neighborhood, this home offers space, style, and location all in one package.
Homes like this don’t come along often — schedule your showing today before it’s gone!
Zillow last checked: 8 hours ago
Listing updated: August 26, 2025 at 11:59am
Listed by:
Danielle Maas 612-454-9151,
RE/MAX Results
Bought with:
Jean Khembo
RE/MAX Results
Source: NorthstarMLS as distributed by MLS GRID,MLS#: 6737295
Facts & features
Interior
Bedrooms & bathrooms
- Bedrooms: 5
- Bathrooms: 3
- Full bathrooms: 2
- 3/4 bathrooms: 1
Bedroom 1
- Level: Upper
- Area: 360 Square Feet
- Dimensions: 15x24
Bedroom 2
- Level: Upper
- Area: 126 Square Feet
- Dimensions: 9x14
Bedroom 3
- Level: Upper
- Area: 120 Square Feet
- Dimensions: 10x12
Bedroom 4
- Level: Upper
- Area: 144 Square Feet
- Dimensions: 12x12
Bedroom 5
- Level: Lower
- Area: 121 Square Feet
- Dimensions: 11x11
Other
- Level: Lower
- Area: 975 Square Feet
- Dimensions: 25x39
Foyer
- Level: Main
- Area: 90 Square Feet
- Dimensions: 10x9
Kitchen
- Level: Upper
- Area: 252 Square Feet
- Dimensions: 12x21
Laundry
- Level: Lower
- Area: 72 Square Feet
- Dimensions: 12x6
Living room
- Level: Upper
- Area: 255 Square Feet
- Dimensions: 17x15
Heating
- Forced Air
Cooling
- Central Air
Appliances
- Included: Dishwasher, Dryer, Microwave, Range, Refrigerator, Washer
Features
- Basement: Block
- Number of fireplaces: 1
- Fireplace features: Gas
Interior area
- Total structure area: 2,918
- Total interior livable area: 2,918 sqft
- Finished area above ground: 1,648
- Finished area below ground: 1,270
Property
Parking
- Total spaces: 2
- Parking features: Attached, Asphalt, Garage, Garage Door Opener
- Attached garage spaces: 2
- Has uncovered spaces: Yes
Accessibility
- Accessibility features: None
Features
- Levels: Multi/Split
Lot
- Size: 0.41 Acres
- Dimensions: 79 x 146 x 28 x 28 x 152 x 107
Details
- Foundation area: 1650
- Parcel number: 033124140101
- Zoning description: Residential-Single Family
Construction
Type & style
- Home type: SingleFamily
- Property subtype: Single Family Residence
Materials
- Vinyl Siding, Wood Siding, Block, Brick
- Roof: Age 8 Years or Less,Asphalt
Condition
- Age of Property: 39
- New construction: No
- Year built: 1986
Utilities & green energy
- Electric: Circuit Breakers, Power Company: Xcel Energy
- Gas: Natural Gas
- Sewer: City Sewer/Connected
- Water: City Water/Connected
Community & neighborhood
Location
- Region: Coon Rapids
- Subdivision: Oaks Of Shenandoah 8th Add
HOA & financial
HOA
- Has HOA: No
Price history
| Date | Event | Price |
|---|---|---|
| 8/26/2025 | Sold | $455,000$156/sqft |
Source: | ||
| 8/1/2025 | Pending sale | $455,000$156/sqft |
Source: | ||
| 7/26/2025 | Listing removed | $455,000$156/sqft |
Source: | ||
| 7/18/2025 | Listed for sale | $455,000+2233.3%$156/sqft |
Source: | ||
| 3/1/1986 | Sold | $19,500$7/sqft |
Source: Agent Provided | ||
Public tax history
| Year | Property taxes | Tax assessment |
|---|---|---|
| 2024 | $4,341 -0.9% | $407,217 +0.3% |
| 2023 | $4,382 +18.5% | $406,172 -3.6% |
| 2022 | $3,700 +1.1% | $421,400 +28.1% |
Find assessor info on the county website
Neighborhood: 55448
Nearby schools
GreatSchools rating
- 4/10Morris Bye Elementary SchoolGrades: K-5Distance: 1.9 mi
- 4/10Coon Rapids Middle SchoolGrades: 6-8Distance: 2 mi
- 5/10Coon Rapids Senior High SchoolGrades: 9-12Distance: 1.9 mi
Get a cash offer in 3 minutes
Find out how much your home could sell for in as little as 3 minutes with a no-obligation cash offer.
Estimated market value
$457,800
Get a cash offer in 3 minutes
Find out how much your home could sell for in as little as 3 minutes with a no-obligation cash offer.
Estimated market value
$457,800
