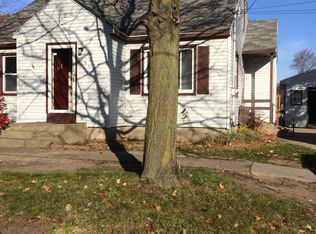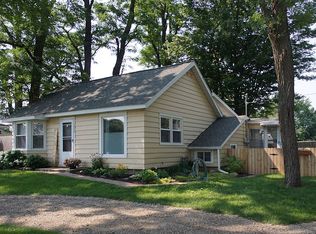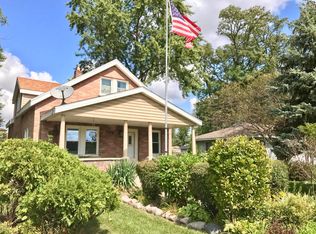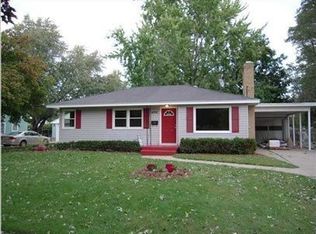Sold
$280,000
1305 44th St SW, Wyoming, MI 49509
3beds
1,712sqft
Single Family Residence
Built in 1958
9,147.6 Square Feet Lot
$284,000 Zestimate®
$164/sqft
$2,231 Estimated rent
Home value
$284,000
$267,000 - $301,000
$2,231/mo
Zestimate® history
Loading...
Owner options
Explore your selling options
What's special
Welcome H-O-M-E! Move right in after closing to this freshly updated/remodeled home! The finishing touches were JUST completed on baths, kitchen & basement remodel to list/sell unexpectedly. Live close to everywhere you need to be, with beeeautiful golf course views across the street and Oriole Park w/in walking distance! Enjoy the craftsman trim, beautiful hardwood floors, updated lighting and plumbing fixtures, fresh paint and trendy finishes everywhere the eye can see, inside and out. Large, fenced-in yard with firepit and spacious 2 car garage, LOTS of storage. Driveway gate to keep littles and pets safe. Check out the video for the best perspective and DON't wait to see this one - showings start Thursday, August 7 @ 11 am. No offer deadline, so hurry!!
Zillow last checked: 8 hours ago
Listing updated: September 03, 2025 at 08:41am
Listed by:
Renee Havens 616-460-4169,
City2Shore Gateway Group of Byron Center,
Spencer D Havens 616-490-1809,
City2Shore Gateway Group of Byron Center
Bought with:
Arija Wilcox, 6501313755
Keller Williams GR North (Main)
James Scott, 6501408925
Source: MichRIC,MLS#: 25039532
Facts & features
Interior
Bedrooms & bathrooms
- Bedrooms: 3
- Bathrooms: 2
- Full bathrooms: 1
- 1/2 bathrooms: 1
- Main level bedrooms: 3
Primary bedroom
- Level: Main
Bedroom 2
- Level: Main
Bedroom 3
- Level: Main
Bathroom 2
- Level: Lower
Bonus room
- Level: Lower
Dining area
- Level: Main
Kitchen
- Level: Main
Laundry
- Level: Lower
Living room
- Level: Main
Recreation
- Level: Lower
Heating
- Forced Air
Cooling
- Central Air
Appliances
- Included: Humidifier, Dishwasher, Disposal, Microwave, Oven, Range, Refrigerator
- Laundry: Electric Dryer Hookup, Gas Dryer Hookup, In Basement, Washer Hookup
Features
- Ceiling Fan(s), Eat-in Kitchen, Pantry
- Flooring: Carpet, Laminate, Vinyl, Wood
- Windows: Replacement, Window Treatments
- Basement: Full
- Number of fireplaces: 2
- Fireplace features: Living Room, Recreation Room
Interior area
- Total structure area: 962
- Total interior livable area: 1,712 sqft
- Finished area below ground: 0
Property
Parking
- Total spaces: 2
- Parking features: Garage Faces Front, Garage Door Opener, Detached
- Garage spaces: 2
Features
- Stories: 1
- Fencing: Chain Link,Privacy
Lot
- Size: 9,147 sqft
- Dimensions: 66 x 138
- Features: Level, Sidewalk, Shrubs/Hedges
Details
- Parcel number: 411723377023
- Zoning description: Res
Construction
Type & style
- Home type: SingleFamily
- Architectural style: Ranch,Traditional
- Property subtype: Single Family Residence
Materials
- Vinyl Siding
- Roof: Composition
Condition
- New construction: No
- Year built: 1958
Utilities & green energy
- Sewer: Public Sewer, Storm Sewer
- Water: Public
- Utilities for property: Phone Available, Natural Gas Available, Electricity Available, Cable Available, Phone Connected, Natural Gas Connected, Cable Connected
Community & neighborhood
Security
- Security features: Closed Circuit Camera(s)
Location
- Region: Wyoming
Other
Other facts
- Listing terms: Cash,Conventional
- Road surface type: Paved
Price history
| Date | Event | Price |
|---|---|---|
| 8/28/2025 | Sold | $280,000+5.7%$164/sqft |
Source: | ||
| 8/8/2025 | Pending sale | $264,999$155/sqft |
Source: | ||
| 8/6/2025 | Listed for sale | $264,999+3.9%$155/sqft |
Source: | ||
| 11/27/2024 | Sold | $255,000-1.9%$149/sqft |
Source: Public Record | ||
| 10/24/2024 | Pending sale | $260,000$152/sqft |
Source: | ||
Public tax history
| Year | Property taxes | Tax assessment |
|---|---|---|
| 2024 | -- | $103,900 +42.7% |
| 2021 | $1,792 | $72,800 +7.4% |
| 2020 | $1,792 +1.9% | $67,800 +10.2% |
Find assessor info on the county website
Neighborhood: 49509
Nearby schools
GreatSchools rating
- 5/10Oriole Park Elementary SchoolGrades: PK-4Distance: 0.5 mi
- 3/10Wyoming Junior HighGrades: 7-8Distance: 2.5 mi
- 5/10Rogers High SchoolGrades: 9-12Distance: 1.7 mi

Get pre-qualified for a loan
At Zillow Home Loans, we can pre-qualify you in as little as 5 minutes with no impact to your credit score.An equal housing lender. NMLS #10287.
Sell for more on Zillow
Get a free Zillow Showcase℠ listing and you could sell for .
$284,000
2% more+ $5,680
With Zillow Showcase(estimated)
$289,680


