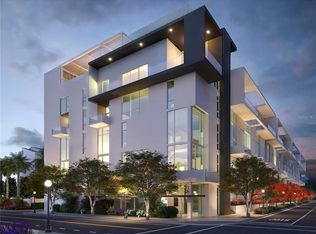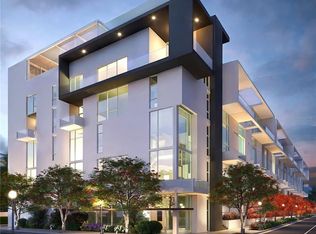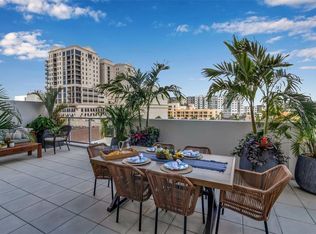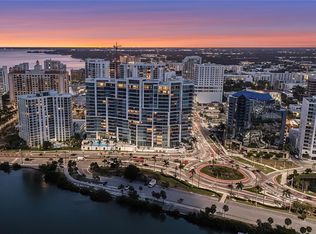Under Construction. This elegantly expansive home from The Gallery’s Iconic Open Staircase Collection, just three blocks from the bay above floodplain showcases unparalleled visual drama with a sweeping open staircase and soaring 24-foot full-height windows that fill the interior with natural light, seamlessly blending the indoors with the outdoors. The designer-integrated kitchen is a masterpiece, boasting built-in Italian Fulgor Milano stainless steel appliances, imported Italian flat-panel cabinetry, and a stunning grand island with quartz countertops. The well-appointed primary suite spans the width of the residence, offering a generous walk-in closet and a spa-inspired bath complete with a luxurious free-standing soaking tub, a glass-enclosed walk-in shower, and a floating dual-sink vanity. Exceptional amenities include a spacious west-facing rooftop pool terrace for soaking up the sun, a stylish social lounge, a summer kitchen, and a state-of-the-art two-room Fitness Center and Yoga Studio outfitted with the latest cardio and strength-training equipment. Under construction with limited availability, we invite you to schedule a private site and showroom tour to receive an in-depth look into what we have planned for the residents. Our showroom is located at 625 S Orange Sarasota, FL 34236 (retail space at Orange Club).
New construction
$1,459,000
1305 4th St #403B, Sarasota, FL 34236
2beds
1,556sqft
Est.:
Condominium
Built in 2026
-- sqft lot
$-- Zestimate®
$938/sqft
$778/mo HOA
What's special
Designer-integrated kitchenImported italian flat-panel cabinetryWell-appointed primary suiteSpa-inspired bathLuxurious free-standing soaking tubNatural lightGlass-enclosed walk-in shower
- 320 days |
- 41 |
- 1 |
Zillow last checked: 8 hours ago
Listing updated: December 10, 2025 at 01:08pm
Listing Provided by:
Chad Fonder 941-961-3865,
COLDWELL BANKER REALTY 941-366-8070,
Teresa Tyrrell 941-961-0493,
COLDWELL BANKER REALTY
Source: Stellar MLS,MLS#: A4637429 Originating MLS: Sarasota - Manatee
Originating MLS: Sarasota - Manatee

Tour with a local agent
Facts & features
Interior
Bedrooms & bathrooms
- Bedrooms: 2
- Bathrooms: 3
- Full bathrooms: 2
- 1/2 bathrooms: 1
Primary bedroom
- Features: Dual Sinks, En Suite Bathroom, Walk-In Closet(s)
- Level: First
- Area: 150.48 Square Feet
- Dimensions: 13.2x11.4
Bedroom 2
- Features: Built-in Closet
- Level: First
- Area: 151.62 Square Feet
- Dimensions: 11.4x13.3
Balcony porch lanai
- Level: First
- Area: 85.2 Square Feet
- Dimensions: 12x7.1
Foyer
- Level: Second
- Area: 35.99 Square Feet
- Dimensions: 6.1x5.9
Kitchen
- Features: Pantry
- Level: Second
- Area: 162.18 Square Feet
- Dimensions: 15.3x10.6
Living room
- Level: Second
- Area: 208.68 Square Feet
- Dimensions: 14.1x14.8
Office
- Level: First
- Area: 156.04 Square Feet
- Dimensions: 8.3x18.8
Heating
- Central, Electric
Cooling
- Central Air, Humidity Control
Appliances
- Included: Oven, Cooktop, Dishwasher, Dryer, Freezer, Microwave, Range Hood, Refrigerator, Washer
- Laundry: Inside
Features
- Built-in Features, Elevator, High Ceilings, Open Floorplan
- Flooring: Porcelain Tile
- Windows: Double Pane Windows, Storm Window(s), Insulated Windows, Low Emissivity Windows
- Has fireplace: No
Interior area
- Total structure area: 1,652
- Total interior livable area: 1,556 sqft
Video & virtual tour
Property
Parking
- Total spaces: 1
- Parking features: Garage - Attached
- Attached garage spaces: 1
Features
- Levels: Two
- Stories: 2
- Exterior features: Courtyard, Lighting, Sidewalk
Lot
- Size: 0.99 Acres
Details
- Parcel number: 0000000403B
- Special conditions: None
Construction
Type & style
- Home type: Condo
- Property subtype: Condominium
Materials
- Concrete, Stucco
- Foundation: Pillar/Post/Pier
- Roof: Membrane
Condition
- Under Construction
- New construction: Yes
- Year built: 2026
Details
- Builder model: The Gallery
- Builder name: Voeller Construction Inc.
Utilities & green energy
- Sewer: Public Sewer
- Water: Public
- Utilities for property: BB/HS Internet Available, Cable Available, Electricity Available, Phone Available, Public, Sewer Connected, Street Lights, Underground Utilities, Water Connected
Community & HOA
Community
- Features: Clubhouse, Fitness Center, Gated Community - No Guard, Pool, Sidewalks, Wheelchair Access
- Security: Fire Alarm, Fire Sprinkler System, Gated Community, Key Card Entry, Security Fencing/Lighting/Alarms, Smoke Detector(s)
- Subdivision: THE GALLERY SARASOTA
HOA
- Has HOA: No
- Amenities included: Clubhouse, Elevator(s), Fitness Center, Gated, Lobby Key Required, Maintenance, Pool
- Services included: Common Area Taxes, Community Pool, Reserve Fund, Insurance, Maintenance Structure, Maintenance Grounds, Maintenance Repairs, Manager, Pest Control, Pool Maintenance, Recreational Facilities, Sewer, Trash, Water
- HOA fee: $778 monthly
- Pet fee: $0 monthly
Location
- Region: Sarasota
Financial & listing details
- Price per square foot: $938/sqft
- Annual tax amount: $14,590
- Date on market: 1/25/2025
- Cumulative days on market: 316 days
- Listing terms: Cash,Conventional,VA Loan
- Ownership: Condominium
- Total actual rent: 0
- Electric utility on property: Yes
- Road surface type: Concrete, Paved
Estimated market value
Not available
Estimated sales range
Not available
Not available
Price history
Price history
| Date | Event | Price |
|---|---|---|
| 1/25/2025 | Listed for sale | $1,459,000+0.6%$938/sqft |
Source: | ||
| 7/11/2024 | Listing removed | $1,450,000$932/sqft |
Source: | ||
| 12/24/2023 | Listed for sale | $1,450,000$932/sqft |
Source: | ||
Public tax history
Public tax history
Tax history is unavailable.BuyAbility℠ payment
Est. payment
$10,071/mo
Principal & interest
$7238
Property taxes
$1544
Other costs
$1289
Climate risks
Neighborhood: Rosemary District
Nearby schools
GreatSchools rating
- 7/10Alta Vista Elementary SchoolGrades: PK-5Distance: 1.8 mi
- 5/10Booker Middle SchoolGrades: 6-8Distance: 2.3 mi
- 3/10Booker High SchoolGrades: 9-12Distance: 1.7 mi
- Loading
- Loading




