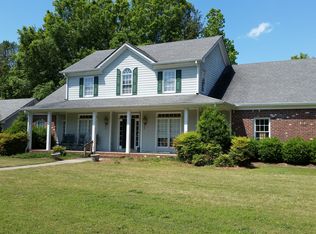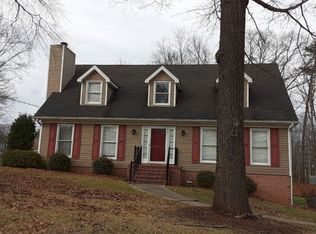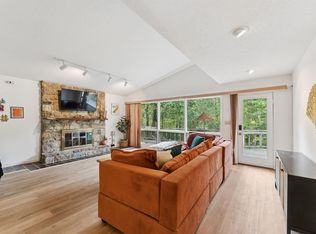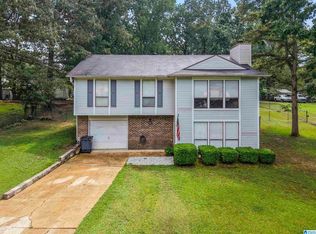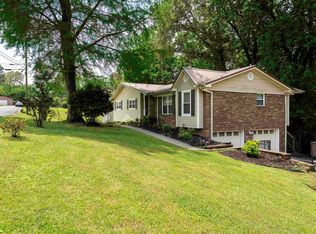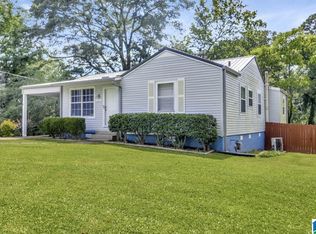Updates! Come tour this Beautiful Home nestled on Two Lots, just shy of an acre. Home Features: dental crown molding, real hardwood & tile floors, and carpet. The Kitchen has Granite Countertops, and an Eat-in area with a breakfast bar. Plenty of cabinets, and an adjoining dining area. The Spacious Family room has a beautiful Brick Fireplace. Upstairs there is a large private Master Suite with walk-in closets and a (WOW) Master Bath that has a unique garden tub with 2 steps and surrounded by mirrors and a separate shower. There are two more spacious Bedrooms, with a tub/shower combo Bathroom. This wonderful home also has a fenced yard, two sheds, and a huge deck with a hot tub. There is a gazebo, an open Patio, a 2- car main level garage and 2- car awning parking. “A Must See” Move In Ready!!
For sale
$315,000
1305 6th Way, Pleasant Grove, AL 35127
3beds
2,696sqft
Est.:
Single Family Residence
Built in 1985
0.7 Acres Lot
$-- Zestimate®
$117/sqft
$-- HOA
What's special
Open patioFenced yardBrick fireplaceTwo shedsAdjoining dining areaGarden tubMaster bath
- 148 days |
- 254 |
- 15 |
Zillow last checked: 8 hours ago
Listing updated: December 14, 2025 at 05:48pm
Listed by:
Ann Lloyd 205-249-4096,
NextHome Heritage
Source: GALMLS,MLS#: 21425832
Tour with a local agent
Facts & features
Interior
Bedrooms & bathrooms
- Bedrooms: 3
- Bathrooms: 3
- Full bathrooms: 2
- 1/2 bathrooms: 1
Rooms
- Room types: Bedroom, Dining Room, Bathroom, Half Bath (ROOM), Kitchen, Master Bathroom, Master Bedroom, Office/Study (ROOM)
Primary bedroom
- Level: Second
Bedroom 1
- Level: Second
Bedroom 2
- Level: Second
Primary bathroom
- Level: Second
Bathroom 1
- Level: First
Dining room
- Level: First
Kitchen
- Features: Stone Counters, Breakfast Bar, Eat-in Kitchen, Kitchen Island, Pantry
- Level: First
Living room
- Level: First
Basement
- Area: 0
Office
- Level: First
Heating
- Central
Cooling
- Central Air, Ceiling Fan(s)
Appliances
- Included: Electric Cooktop, Dishwasher, Electric Oven, Refrigerator, Gas Water Heater
- Laundry: Electric Dryer Hookup, Washer Hookup, Main Level, Laundry Room, Laundry (ROOM), Yes
Features
- Workshop (INT), High Ceilings, Tray Ceiling(s), Soaking Tub, Linen Closet, Separate Shower, Double Vanity, Sitting Area in Master, Tub/Shower Combo, Walk-In Closet(s)
- Flooring: Carpet, Hardwood, Tile
- Doors: Storm Door(s)
- Windows: Bay Window(s), Double Pane Windows
- Basement: Crawl Space
- Attic: None
- Number of fireplaces: 1
- Fireplace features: Brick (FIREPL), Gas Starter, Family Room, Gas
Interior area
- Total interior livable area: 2,696 sqft
- Finished area above ground: 2,696
- Finished area below ground: 0
Video & virtual tour
Property
Parking
- Total spaces: 4
- Parking features: Driveway, Garage Faces Side
- Garage spaces: 2
- Carport spaces: 2
- Covered spaces: 4
- Has uncovered spaces: Yes
Features
- Levels: One and One Half
- Stories: 1.5
- Patio & porch: Open (PATIO), Patio, Porch, Open (DECK), Deck
- Exterior features: Lighting
- Pool features: None
- Fencing: Fenced
- Has view: Yes
- View description: None
- Waterfront features: No
Lot
- Size: 0.7 Acres
- Features: Few Trees, Subdivision
Details
- Additional structures: Gazebo, Storage, Workshop
- Parcel number: 3000072008003.00
- Special conditions: N/A
Construction
Type & style
- Home type: SingleFamily
- Property subtype: Single Family Residence
Materials
- Brick Over Foundation, Vinyl Siding
Condition
- Year built: 1985
Utilities & green energy
- Sewer: Septic Tank
- Water: Public
Community & HOA
Community
- Features: Street Lights
- Security: Security System
- Subdivision: Highland Forest
Location
- Region: Pleasant Grove
Financial & listing details
- Price per square foot: $117/sqft
- Tax assessed value: $272,700
- Price range: $315K - $315K
- Date on market: 7/22/2025
Estimated market value
Not available
Estimated sales range
Not available
Not available
Price history
Price history
| Date | Event | Price |
|---|---|---|
| 7/22/2025 | Listed for sale | $315,000+43.8%$117/sqft |
Source: | ||
| 12/12/2011 | Listing removed | $219,000$81/sqft |
Source: Keller Williams Realty - Hoover #477719 Report a problem | ||
| 5/19/2011 | Price change | $219,000-2.2%$81/sqft |
Source: Keller Williams Realty - Hoover #477719 Report a problem | ||
| 9/14/2010 | Listed for sale | $224,000-6.6%$83/sqft |
Source: Keller Williams Realty - Hoover #477719 Report a problem | ||
| 8/3/2010 | Listing removed | $239,900$89/sqft |
Source: RE/MAX Advantage McCalla #326 Report a problem | ||
Public tax history
Public tax history
| Year | Property taxes | Tax assessment |
|---|---|---|
| 2024 | -- | $27,280 |
| 2023 | $2,132 +13% | $27,280 +12.6% |
| 2022 | $1,887 +10.3% | $24,220 +10% |
Find assessor info on the county website
BuyAbility℠ payment
Est. payment
$1,793/mo
Principal & interest
$1531
Property taxes
$152
Home insurance
$110
Climate risks
Neighborhood: 35127
Nearby schools
GreatSchools rating
- 4/10Pleasant Grove Elementary SchoolGrades: PK-6Distance: 1.4 mi
- 3/10Pleasant Grove High SchoolGrades: 7-12Distance: 0.3 mi
Schools provided by the listing agent
- Elementary: Pleasant Grove (jefferson County)
- Middle: Pleasant Grove
- High: Pleasant Grove
Source: GALMLS. This data may not be complete. We recommend contacting the local school district to confirm school assignments for this home.
- Loading
- Loading
