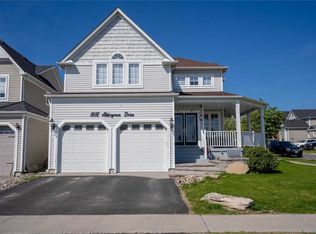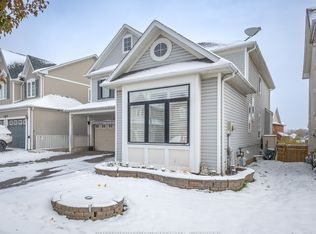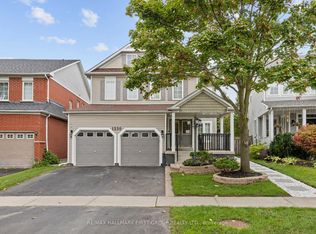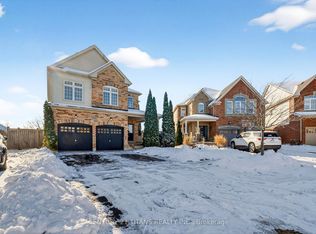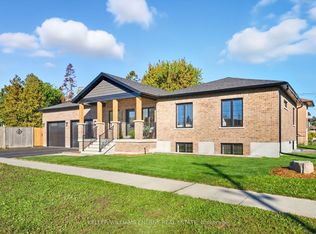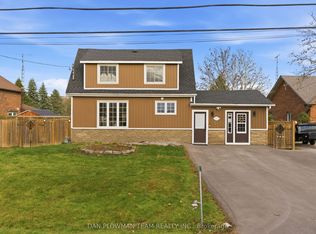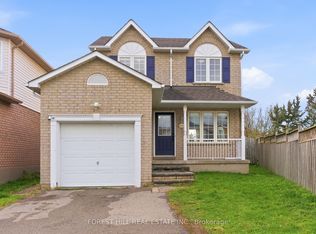1305 Aldergrove Dr, Oshawa, ON L1K 2Y6
What's special
- 20 days |
- 60 |
- 3 |
Zillow last checked: 8 hours ago
Listing updated: December 01, 2025 at 06:36pm
Royal LePage Our Neighbourhood Realty
Facts & features
Interior
Bedrooms & bathrooms
- Bedrooms: 4
- Bathrooms: 4
Primary bedroom
- Level: Second
- Dimensions: 7.57 x 5.03
Bedroom
- Level: Second
- Dimensions: 3.81 x 4.6
Bedroom 2
- Level: Second
- Dimensions: 4.01 x 3.53
Bedroom 3
- Level: Second
- Dimensions: 4.06 x 4.27
Dining room
- Level: Main
- Dimensions: 3.89 x 3.73
Family room
- Level: Main
- Dimensions: 4.52 x 5.49
Kitchen
- Level: Main
- Dimensions: 5.72 x 4.11
Living room
- Level: Main
- Dimensions: 3.66 x 4.67
Office
- Level: Main
- Dimensions: 3.84 x 2.69
Office
- Level: Basement
- Dimensions: 2.26 x 2.34
Other
- Level: Basement
- Dimensions: 8.69 x 3.99
Recreation
- Level: Basement
- Dimensions: 6.35 x 7.49
Heating
- Forced Air, Gas
Cooling
- Central Air
Features
- None
- Basement: Full,Finished
- Has fireplace: Yes
Interior area
- Living area range: 2500-3000 null
Property
Parking
- Total spaces: 4
- Parking features: Private
- Has garage: Yes
Features
- Stories: 2
- Pool features: None
Lot
- Size: 5,125.93 Square Feet
Construction
Type & style
- Home type: SingleFamily
- Property subtype: Single Family Residence
Materials
- Vinyl Siding
- Foundation: Concrete
- Roof: Shingle
Utilities & green energy
- Sewer: Sewer
Community & HOA
Location
- Region: Oshawa
Financial & listing details
- Annual tax amount: C$8,384
- Date on market: 11/19/2025
By pressing Contact Agent, you agree that the real estate professional identified above may call/text you about your search, which may involve use of automated means and pre-recorded/artificial voices. You don't need to consent as a condition of buying any property, goods, or services. Message/data rates may apply. You also agree to our Terms of Use. Zillow does not endorse any real estate professionals. We may share information about your recent and future site activity with your agent to help them understand what you're looking for in a home.
Price history
Price history
Price history is unavailable.
Public tax history
Public tax history
Tax history is unavailable.Climate risks
Neighborhood: Taunton
Nearby schools
GreatSchools rating
No schools nearby
We couldn't find any schools near this home.
- Loading
