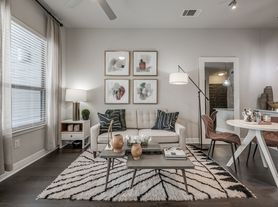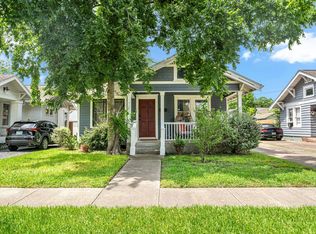**ALSO OFFERED FULLY FURNISHED FOR $3600/MO** Welcome to 1305 Birdsaw Street, a fully renovated gem nestled in the vibrant Rice Military/Washington Corridor. This striking home blends modern design with thoughtful finishes across 3 bedrooms and 2 full baths, with study/office area. The open layout features a luxe, chef-ready kitchen with stone countertops, high vaulted ceilings, sleek lighting, and refinished wood floors throughout. The spacious first-floor primary suite offers privacy and elegance, while upstairs additional bedrooms enjoy ample light. Step outside to your private oasis perfectly landscaped low-maintenance turf, a pergola-covered hot tub, and extended driveway for extra parking. Monthly Vivint service included in rent. Just a short stroll to Memorial Park, minutes from Downtown, River Oaks, Montrose, and the Galleria. Urban convenience meets tranquil living in this turnkey retreat.
Copyright notice - Data provided by HAR.com 2022 - All information provided should be independently verified.
House for rent
$3,500/mo
1305 Birdsall St, Houston, TX 77007
3beds
2,000sqft
Price may not include required fees and charges.
Singlefamily
Available now
Electric
In unit laundry
2 Attached garage spaces parking
Natural gas
What's special
Private oasisPergola-covered hot tubPerfectly landscaped low-maintenance turfRefinished wood floorsModern designSpacious first-floor primary suiteThoughtful finishes
- 65 days |
- -- |
- -- |
Zillow last checked: 8 hours ago
Listing updated: December 17, 2025 at 08:34pm
Travel times
Facts & features
Interior
Bedrooms & bathrooms
- Bedrooms: 3
- Bathrooms: 2
- Full bathrooms: 2
Rooms
- Room types: Office
Heating
- Natural Gas
Cooling
- Electric
Appliances
- Included: Dishwasher, Disposal, Dryer, Microwave, Oven, Refrigerator, Stove, Washer
- Laundry: In Unit
Features
- Crown Molding, En-Suite Bath, High Ceilings, Primary Bed - 1st Floor, Walk-In Closet(s)
- Flooring: Tile, Wood
Interior area
- Total interior livable area: 2,000 sqft
Property
Parking
- Total spaces: 2
- Parking features: Attached, Covered
- Has attached garage: Yes
- Details: Contact manager
Features
- Stories: 2
- Exterior features: 1 Living Area, Attached, Back Yard, Crown Molding, En-Suite Bath, Flooring: Wood, Heating: Gas, High Ceilings, Living Area - 2nd Floor, Living/Dining Combo, Lot Features: Back Yard, Other, Primary Bed - 1st Floor, Spa/Hot Tub, Utility Room, Walk-In Closet(s), Window Coverings
Details
- Parcel number: 0300510060042
Construction
Type & style
- Home type: SingleFamily
- Property subtype: SingleFamily
Condition
- Year built: 2005
Community & HOA
Location
- Region: Houston
Financial & listing details
- Lease term: Long Term,12 Months
Price history
| Date | Event | Price |
|---|---|---|
| 11/15/2025 | Price change | $3,500-4.1%$2/sqft |
Source: | ||
| 10/15/2025 | Listed for rent | $3,650-3.9%$2/sqft |
Source: | ||
| 7/1/2025 | Listing removed | $3,800$2/sqft |
Source: | ||
| 6/11/2025 | Price change | $3,800-2.6%$2/sqft |
Source: | ||
| 4/17/2025 | Listed for rent | $3,900-9.3%$2/sqft |
Source: | ||
Neighborhood: Washington Avenue Coalition - Memorial Park
Nearby schools
GreatSchools rating
- 7/10Memorial Elementary SchoolGrades: PK-5Distance: 0.4 mi
- 8/10Hogg Middle SchoolGrades: 6-8Distance: 2.4 mi
- 7/10Lamar High SchoolGrades: 9-12Distance: 2.3 mi

