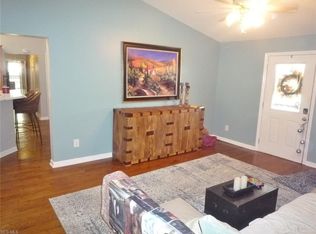Sold for $480,000
$480,000
1305 Burnfield Rd, Vincent, OH 45784
5beds
2,972sqft
Single Family Residence
Built in 2015
21.15 Acres Lot
$559,000 Zestimate®
$162/sqft
$3,912 Estimated rent
Home value
$559,000
$514,000 - $604,000
$3,912/mo
Zestimate® history
Loading...
Owner options
Explore your selling options
What's special
Need room to roam? Check out this almost 3000sq.ft. home on over 21 acres located in the Warren School District. The welcoming covered front porch has two access doors to the home; one for the main entry and the other to the in-law suite. The in-law suite boasts an eat-in kitchen, living room, bedroom with private bath & a walk-in closet, & a separate door out to the back deck. Additionally on the main level of the home is the dining room (currently used as a sitting room), a spacious open concept kitchen & family room with wood burning fireplace, and a half bath & laundry room just off the 2-car attached garage. Upstairs is another private suite-style room, 3 nice size bedrooms & another full bathroom. Additional features include a full unfinished basement (great storage or finish-able space), composite back deck, & an above-ground pool. Come see all the space this home has to offer & experience the peaceful quiet & beauty of the land.
Zillow last checked: 8 hours ago
Listing updated: November 03, 2023 at 12:34pm
Listing Provided by:
Melary M Banziger realtormelary@gmail.com(740)440-0193,
Berkshire Hathaway HomeServices Professional Realty
Bought with:
Jill A Bartley, 23023
Berkshire Hathaway HomeServices Professional Realty
Source: MLS Now,MLS#: 4457291 Originating MLS: Parkersburg Area Association of REALTORS
Originating MLS: Parkersburg Area Association of REALTORS
Facts & features
Interior
Bedrooms & bathrooms
- Bedrooms: 5
- Bathrooms: 4
- Full bathrooms: 3
- 1/2 bathrooms: 1
- Main level bathrooms: 2
- Main level bedrooms: 1
Primary bedroom
- Description: Flooring: Wood
- Level: First
- Dimensions: 19.00 x 14.00
Bedroom
- Description: Flooring: Carpet
- Level: Second
- Dimensions: 15.00 x 11.00
Bedroom
- Description: Flooring: Carpet
- Level: Second
- Dimensions: 13.00 x 10.00
Bedroom
- Description: Flooring: Carpet
- Level: Second
- Dimensions: 12.00 x 9.00
Primary bathroom
- Description: Flooring: Linoleum
- Level: First
- Dimensions: 9.00 x 8.00
Bathroom
- Description: Flooring: Linoleum
- Level: First
- Dimensions: 11.00 x 8.00
Other
- Description: Flooring: Carpet
- Level: Second
- Dimensions: 16.00 x 12.00
Dining room
- Description: Flooring: Laminate
- Level: First
- Dimensions: 12.00 x 11.00
Eat in kitchen
- Description: Flooring: Luxury Vinyl Tile
- Level: First
- Dimensions: 22.00 x 16.00
Entry foyer
- Description: Flooring: Linoleum
- Level: First
- Dimensions: 11.00 x 10.00
Family room
- Features: Fireplace
- Level: First
- Dimensions: 16.00 x 16.00
Kitchen
- Description: Flooring: Linoleum
- Level: First
- Dimensions: 17.00 x 14.00
Living room
- Description: Flooring: Wood
- Level: First
- Dimensions: 16.00 x 11.00
Other
- Description: Flooring: Linoleum
- Level: Second
- Dimensions: 8.00 x 7.00
Heating
- Electric, Forced Air
Cooling
- Central Air
Appliances
- Included: Dishwasher, Range, Refrigerator
Features
- Basement: Full,Unfinished
- Number of fireplaces: 1
Interior area
- Total structure area: 2,972
- Total interior livable area: 2,972 sqft
- Finished area above ground: 2,972
Property
Parking
- Total spaces: 2
- Parking features: Attached, Electricity, Garage, Garage Door Opener, Paved
- Attached garage spaces: 2
Features
- Levels: Two
- Stories: 2
- Patio & porch: Deck, Porch
- Pool features: Above Ground
Lot
- Size: 21.15 Acres
- Features: Irregular Lot
Details
- Parcel number: 070020080000
Construction
Type & style
- Home type: SingleFamily
- Architectural style: Conventional
- Property subtype: Single Family Residence
Materials
- Vinyl Siding
- Roof: Asphalt,Fiberglass
Condition
- Year built: 2015
Utilities & green energy
- Sewer: Septic Tank
- Water: Public
Community & neighborhood
Security
- Security features: Smoke Detector(s)
Location
- Region: Vincent
Other
Other facts
- Listing terms: Cash,Conventional,FHA,USDA Loan,VA Loan
Price history
| Date | Event | Price |
|---|---|---|
| 11/2/2023 | Sold | $480,000-8.6%$162/sqft |
Source: | ||
| 10/26/2023 | Pending sale | $525,000$177/sqft |
Source: | ||
| 9/25/2023 | Contingent | $525,000$177/sqft |
Source: | ||
| 8/9/2023 | Price change | $525,000-4.5%$177/sqft |
Source: | ||
| 7/27/2023 | Price change | $550,000-1.8%$185/sqft |
Source: | ||
Public tax history
| Year | Property taxes | Tax assessment |
|---|---|---|
| 2024 | $3,901 -0.2% | $97,120 |
| 2023 | $3,908 +0.6% | $97,120 |
| 2022 | $3,884 +14.8% | $97,120 +20.8% |
Find assessor info on the county website
Neighborhood: 45784
Nearby schools
GreatSchools rating
- 5/10Warren Middle SchoolGrades: 5-8Distance: 5.7 mi
- 5/10Warren High SchoolGrades: 9-12Distance: 5.8 mi
- NAWarren Elementary SchoolGrades: K-4Distance: 9.7 mi
Schools provided by the listing agent
- District: Warren LSD - 8405
Source: MLS Now. This data may not be complete. We recommend contacting the local school district to confirm school assignments for this home.

Get pre-qualified for a loan
At Zillow Home Loans, we can pre-qualify you in as little as 5 minutes with no impact to your credit score.An equal housing lender. NMLS #10287.
