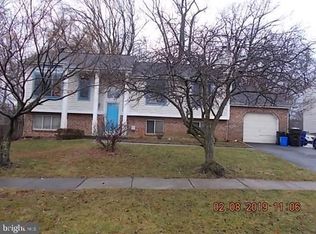Sold for $700,000 on 09/25/25
$700,000
1305 Cavendish Dr, Silver Spring, MD 20905
6beds
3,148sqft
Single Family Residence
Built in 1987
10,000 Square Feet Lot
$699,900 Zestimate®
$222/sqft
$3,932 Estimated rent
Home value
$699,900
$644,000 - $763,000
$3,932/mo
Zestimate® history
Loading...
Owner options
Explore your selling options
What's special
IMPROVED PRICE!!! Welcome to 1305 Cavendish Drive, a beautiful renovated home nestled in the heart of Silver Spring conveniently located near public transportation, Good Hope Community Center, shopping and entertainment. The home is in very good condition with 6 bedrooms and 3.5 baths which is perfect for a seamless flow into open dining and living areas for everyday living and relaxation. The home features fresh paint, new carpet, new windows, solar roof panels, and a brand new electric car charger. The upper level offers 5 spacious bedrooms, master bedroom with renovated ensuite bath as well as renovated hall bath. Lower level showcases a expansive recreation room, bedroom, bath and wet bar. There is a retractable awning for the deck and a laundry chute inside for your convenience. The home sits on a huge site with a trex composite deck, patio, privacy fence and an inviting in-ground heated pool for your relaxation and enjoyment! SAFETY: PLEASE LEAVE PRIVACY FENCE DOORS CLOSED SO NO ONE CAN GET IN THE BIG, BEAUTIFUL POOL! Seller prefers First American Title.
Zillow last checked: 8 hours ago
Listing updated: September 25, 2025 at 08:19am
Listed by:
Brenita Young 301-537-4866,
Fairfax Realty Select
Bought with:
Sara Nguyen, 322552
RE/MAX Excellence Realty
Source: Bright MLS,MLS#: MDMC2188338
Facts & features
Interior
Bedrooms & bathrooms
- Bedrooms: 6
- Bathrooms: 4
- Full bathrooms: 3
- 1/2 bathrooms: 1
- Main level bathrooms: 1
Basement
- Area: 920
Heating
- Central, Electric
Cooling
- Central Air, Electric
Appliances
- Included: Disposal, Dryer, Ice Maker, Microwave, Refrigerator, Cooktop, Washer, Dishwasher, Electric Water Heater
- Laundry: In Basement
Features
- Bathroom - Walk-In Shower, Bathroom - Tub Shower, Breakfast Area, Formal/Separate Dining Room, Floor Plan - Traditional
- Flooring: Wood, Carpet
- Windows: Double Hung
- Basement: Full,Walk-Out Access,Finished
- Has fireplace: No
Interior area
- Total structure area: 3,148
- Total interior livable area: 3,148 sqft
- Finished area above ground: 2,228
- Finished area below ground: 920
Property
Parking
- Total spaces: 5
- Parking features: Garage Faces Front, Attached, Driveway
- Attached garage spaces: 2
- Uncovered spaces: 3
Accessibility
- Accessibility features: None
Features
- Levels: Three
- Stories: 3
- Patio & porch: Deck, Patio, Porch
- Exterior features: Lighting, Sidewalks, Street Lights
- Has private pool: Yes
- Pool features: Filtered, Heated, In Ground, Private
- Fencing: Privacy,Back Yard
Lot
- Size: 10,000 sqft
- Features: Landscaped, Rear Yard
Details
- Additional structures: Above Grade, Below Grade
- Parcel number: 160502183195
- Zoning: R200
- Special conditions: Standard
Construction
Type & style
- Home type: SingleFamily
- Architectural style: Colonial
- Property subtype: Single Family Residence
Materials
- Frame
- Foundation: Block
Condition
- Very Good
- New construction: No
- Year built: 1987
Utilities & green energy
- Sewer: Public Sewer
- Water: Public
- Utilities for property: Cable
Community & neighborhood
Security
- Security features: Smoke Detector(s)
Location
- Region: Silver Spring
- Subdivision: Oak Springs
Other
Other facts
- Listing agreement: Exclusive Right To Sell
- Listing terms: Cash,Conventional,FHA
- Ownership: Fee Simple
Price history
| Date | Event | Price |
|---|---|---|
| 9/25/2025 | Sold | $700,000-2.1%$222/sqft |
Source: | ||
| 8/21/2025 | Contingent | $714,900$227/sqft |
Source: | ||
| 8/15/2025 | Price change | $714,900-2.7%$227/sqft |
Source: | ||
| 7/29/2025 | Price change | $734,900-2%$233/sqft |
Source: | ||
| 7/2/2025 | Listed for sale | $749,900$238/sqft |
Source: | ||
Public tax history
| Year | Property taxes | Tax assessment |
|---|---|---|
| 2025 | $5,563 +4.5% | $496,933 +7.4% |
| 2024 | $5,325 +7.9% | $462,567 +8% |
| 2023 | $4,934 +6.3% | $428,200 +1.8% |
Find assessor info on the county website
Neighborhood: 20905
Nearby schools
GreatSchools rating
- 6/10Dr. Charles R. Drew Elementary SchoolGrades: PK-5Distance: 0.2 mi
- 4/10Francis Scott Key Middle SchoolGrades: 6-8Distance: 4.3 mi
- 4/10Springbrook High SchoolGrades: 9-12Distance: 2.5 mi
Schools provided by the listing agent
- Elementary: Dr. Charles R. Drew
- Middle: Francis Scott Key
- High: Springbrook
- District: Montgomery County Public Schools
Source: Bright MLS. This data may not be complete. We recommend contacting the local school district to confirm school assignments for this home.

Get pre-qualified for a loan
At Zillow Home Loans, we can pre-qualify you in as little as 5 minutes with no impact to your credit score.An equal housing lender. NMLS #10287.
Sell for more on Zillow
Get a free Zillow Showcase℠ listing and you could sell for .
$699,900
2% more+ $13,998
With Zillow Showcase(estimated)
$713,898