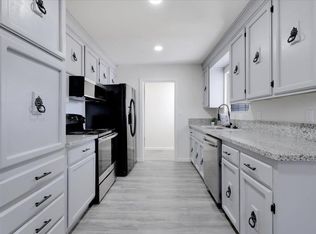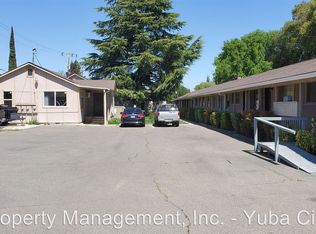Closed
$379,500
1305 Clark Ave, Yuba City, CA 95991
3beds
1,215sqft
Single Family Residence
Built in 1958
5,227.2 Square Feet Lot
$383,300 Zestimate®
$312/sqft
$2,094 Estimated rent
Home value
$383,300
$333,000 - $441,000
$2,094/mo
Zestimate® history
Loading...
Owner options
Explore your selling options
What's special
Welcome to your dream home! This charming 3-bedroom, 2-bath, 1215 square foot residence has been freshly painted inside and out, providing a bright and welcoming atmosphere. Enjoy the spacious kitchen, perfect for that budding chef within all of us, complete with modern appliances, including fridge, and ample cabinetry. Plenty of storage with large hall cabinets and spacious closets in each bedroom. The super cozy living room features a woodstove, idea for those chilly evenings. The primary bedroom has an ensuite bath with step in shower. Relax on the covered patio, easily accessible from the living room, ideal for entertaining with friends, BBQ'ing or unwinding outdoors while enjoying the lovely and private garden. Don't miss the opportunity to make this beautifully maintained home your own!
Zillow last checked: 8 hours ago
Listing updated: May 22, 2025 at 12:27pm
Listed by:
Colleen Wrysinski DRE #01406906 530-277-7080,
Keller Williams Realty-Yuba Sutter
Bought with:
Benjamin Aukes, DRE #01960754
National Town/Valley Prop.
Source: MetroList Services of CA,MLS#: 225034043Originating MLS: MetroList Services, Inc.
Facts & features
Interior
Bedrooms & bathrooms
- Bedrooms: 3
- Bathrooms: 2
- Full bathrooms: 2
Primary bedroom
- Features: Ground Floor
Primary bathroom
- Features: Shower Stall(s), Fiberglass, Window
Dining room
- Features: Dining/Family Combo
Kitchen
- Features: Synthetic Counter
Heating
- Central, Gas, Wood Stove
Cooling
- Ceiling Fan(s), Central Air
Appliances
- Included: Free-Standing Refrigerator, Gas Cooktop, Gas Water Heater, Range Hood, Dishwasher, Disposal, Dryer, Washer
- Laundry: Electric Dryer Hookup, In Garage
Features
- Flooring: Carpet, Vinyl, Wood
- Number of fireplaces: 1
- Fireplace features: Family Room, Wood Burning Stove
Interior area
- Total interior livable area: 1,215 sqft
Property
Parking
- Total spaces: 2
- Parking features: Garage Door Opener, Garage Faces Front
- Garage spaces: 2
Features
- Stories: 1
- Fencing: Back Yard,Wood
Lot
- Size: 5,227 sqft
- Features: Shape Regular
Details
- Parcel number: 051291002000
- Zoning description: SFR
- Special conditions: Standard
Construction
Type & style
- Home type: SingleFamily
- Architectural style: Ranch
- Property subtype: Single Family Residence
Materials
- Stucco, Frame, Wood Siding
- Foundation: Raised
- Roof: Composition
Condition
- Year built: 1958
Utilities & green energy
- Sewer: Public Sewer
- Water: Public
- Utilities for property: Public, Electric, Natural Gas Connected
Community & neighborhood
Location
- Region: Yuba City
Other
Other facts
- Road surface type: Asphalt
Price history
| Date | Event | Price |
|---|---|---|
| 5/22/2025 | Sold | $379,500-0.1%$312/sqft |
Source: MetroList Services of CA #225034043 | ||
| 4/21/2025 | Pending sale | $380,000$313/sqft |
Source: MetroList Services of CA #225034043 | ||
| 3/28/2025 | Listed for sale | $380,000$313/sqft |
Source: MetroList Services of CA #225034043 | ||
Public tax history
| Year | Property taxes | Tax assessment |
|---|---|---|
| 2025 | -- | $116,823 +2% |
| 2024 | $1,254 +1.6% | $114,533 +2% |
| 2023 | $1,235 +1.7% | $112,288 +2% |
Find assessor info on the county website
Neighborhood: 95991
Nearby schools
GreatSchools rating
- 4/10King Avenue Elementary SchoolGrades: K-5Distance: 0.1 mi
- 3/10Gray Avenue Middle SchoolGrades: 6-8Distance: 1 mi
- 5/10River Valley High SchoolGrades: 9-12Distance: 2 mi
Get a cash offer in 3 minutes
Find out how much your home could sell for in as little as 3 minutes with a no-obligation cash offer.
Estimated market value
$383,300
Get a cash offer in 3 minutes
Find out how much your home could sell for in as little as 3 minutes with a no-obligation cash offer.
Estimated market value
$383,300

