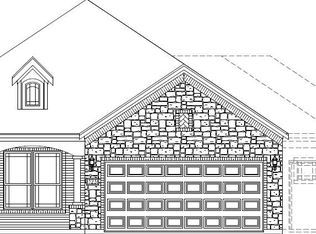Sold
Price Unknown
1305 Collett Sublett Rd, Kennedale, TX 76060
3beds
1,832sqft
Single Family Residence
Built in 2021
6,098.4 Square Feet Lot
$374,200 Zestimate®
$--/sqft
$2,403 Estimated rent
Home value
$374,200
$348,000 - $404,000
$2,403/mo
Zestimate® history
Loading...
Owner options
Explore your selling options
What's special
Come make this barely used home your next home! Built in 2021, this home is just the right size and offers a wonderful floorplan with split bedrooms, huge well appointed kitchen that flows into the living area, making entertaining and family time a delight. The breakfast eating area can accommodate a large gathering, but seating is also available at the expansive kitchen island. Plenty of counterspace gives room to show off your culinary skills, and you'll love the huge pantry for additional storage space. Windows all along the back of the house let in lots of natural light. The primary suite is privately located at the back of the house, and the ensuite bath features a garden tub, separate shower and oversized walk in closet. Up front there are 2 additional bedrooms. The backyard space is large enough for pets and play, but small enough that you won't be spending too much time doing lawncare. This home has solar panels which are fully owned, and the seller's highest electric bill since their installation was $20. Imagine the savings on utilitiy expenses!!! Magnolia Hills is situated close enough to all the necessary amenities, and to highways if you need to commute, but away from the hustle and bustle. This an opportunity to own nearly new construction for less than $400,000. Come take a look!
Zillow last checked: 8 hours ago
Listing updated: May 16, 2025 at 01:26pm
Listed by:
Judy Shoemaker 0566256 817-755-1962,
Mark Cabal Realty 817-755-1962
Bought with:
Sally Briseno
Texas Community Realty
Source: NTREIS,MLS#: 20894618
Facts & features
Interior
Bedrooms & bathrooms
- Bedrooms: 3
- Bathrooms: 2
- Full bathrooms: 2
Primary bedroom
- Features: Ceiling Fan(s), Dual Sinks, En Suite Bathroom, Garden Tub/Roman Tub, Separate Shower, Walk-In Closet(s)
- Level: First
- Dimensions: 15 x 13
Bedroom
- Features: Split Bedrooms
- Level: First
- Dimensions: 12 x 10
Bedroom
- Features: Split Bedrooms
- Level: First
- Dimensions: 10 x 13
Breakfast room nook
- Level: First
- Dimensions: 10 x 11
Kitchen
- Features: Breakfast Bar, Built-in Features, Granite Counters, Pantry, Walk-In Pantry
- Level: First
- Dimensions: 17 x 10
Laundry
- Level: First
- Dimensions: 6 x 6
Living room
- Features: Ceiling Fan(s)
- Level: First
- Dimensions: 21 x 14
Heating
- Central
Cooling
- Central Air, Electric
Appliances
- Included: Some Gas Appliances, Dishwasher, Electric Oven, Gas Cooktop, Disposal, Microwave, Plumbed For Gas
- Laundry: Washer Hookup, Electric Dryer Hookup, Laundry in Utility Room
Features
- Granite Counters, High Speed Internet, Open Floorplan, Pantry, Smart Home, Cable TV, Walk-In Closet(s)
- Flooring: Carpet, Ceramic Tile
- Has basement: No
- Has fireplace: No
Interior area
- Total interior livable area: 1,832 sqft
Property
Parking
- Total spaces: 2
- Parking features: Door-Single, Garage Faces Front, Garage, Garage Door Opener
- Attached garage spaces: 2
Features
- Levels: One
- Stories: 1
- Patio & porch: Rear Porch, Covered
- Pool features: None
- Fencing: Wood
Lot
- Size: 6,098 sqft
- Features: Interior Lot, Landscaped, Subdivision, Sprinkler System, Few Trees
Details
- Parcel number: 42706490
Construction
Type & style
- Home type: SingleFamily
- Architectural style: Traditional,Detached
- Property subtype: Single Family Residence
Materials
- Brick
- Foundation: Slab
- Roof: Composition
Condition
- Year built: 2021
Utilities & green energy
- Electric: Photovoltaics Seller Owned
- Sewer: Public Sewer
- Water: Public
- Utilities for property: Natural Gas Available, Sewer Available, Separate Meters, Underground Utilities, Water Available, Cable Available
Community & neighborhood
Community
- Community features: Playground, Sidewalks, Curbs
Location
- Region: Kennedale
- Subdivision: Magnolia Hills
HOA & financial
HOA
- Has HOA: Yes
- HOA fee: $675 annually
- Services included: All Facilities, Association Management
- Association name: Neighborhood Management
- Association phone: 972-359-1548
Other
Other facts
- Listing terms: Cash,Conventional,FHA,VA Loan
Price history
| Date | Event | Price |
|---|---|---|
| 5/16/2025 | Sold | -- |
Source: NTREIS #20894618 Report a problem | ||
| 4/23/2025 | Contingent | $385,000$210/sqft |
Source: NTREIS #20894618 Report a problem | ||
| 4/23/2025 | Pending sale | $385,000$210/sqft |
Source: NTREIS #20894618 Report a problem | ||
| 4/16/2025 | Contingent | $385,000$210/sqft |
Source: NTREIS #20894618 Report a problem | ||
| 4/5/2025 | Listed for sale | $385,000$210/sqft |
Source: NTREIS #20894618 Report a problem | ||
Public tax history
| Year | Property taxes | Tax assessment |
|---|---|---|
| 2024 | $6,506 +2.9% | $423,861 +14.4% |
| 2023 | $6,325 -30.1% | $370,378 +2.8% |
| 2022 | $9,047 +597.6% | $360,259 +635.2% |
Find assessor info on the county website
Neighborhood: 76060
Nearby schools
GreatSchools rating
- 6/10R F Patterson Elementary SchoolGrades: PK-5Distance: 1.6 mi
- 6/10Kennedale Junior High SchoolGrades: 6-8Distance: 1.7 mi
- 4/10Kennedale High SchoolGrades: 9-12Distance: 0.5 mi
Schools provided by the listing agent
- Elementary: Delaney
- High: Kennedale
- District: Kennedale ISD
Source: NTREIS. This data may not be complete. We recommend contacting the local school district to confirm school assignments for this home.
Get a cash offer in 3 minutes
Find out how much your home could sell for in as little as 3 minutes with a no-obligation cash offer.
Estimated market value$374,200
Get a cash offer in 3 minutes
Find out how much your home could sell for in as little as 3 minutes with a no-obligation cash offer.
Estimated market value
$374,200
