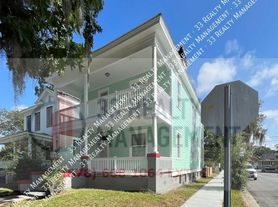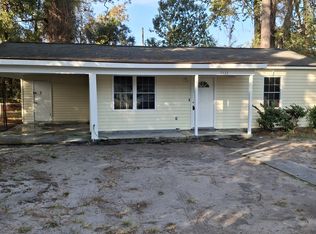This beautifully updated 2 or 3-bedroom, 1 bathroom home is a must-see! Located in the sought-after Midtown area, it offers easy access to Truman Parkway and is just a short drive to both downtown Savannah, Tybee Island, the Historic district, both Hospitals all SCAD properties, Grayson Stadium & Starland business community. The home features a complete gut remodel in 2016 including new roof, freshly painted interior, all new electrical, mechanical and plumbing systems couple with all foam insulation, ensuring peace of mind for years to come. The all foam insulation adds comfort and efficiency, while the open-concept kitchen with modern finishes is perfect for entertaining. The spacious living room is ideal for relaxing or hosting guests. Additional upgrades include new flooring throughout, making this home feel fresh and move-in ready. Step outside to enjoy the fenced backyard and outdoor living space. Large offstreet parking pad, easy access from street or lane.
House for rent
$1,800/mo
1305 E Anderson St, Savannah, GA 31404
2beds
1,242sqft
Price may not include required fees and charges.
Singlefamily
Available now
Cats, dogs OK
Central air, electric, ceiling fan
Dryer hookup laundry
Off street parking
Electric, central
What's special
- 56 days |
- -- |
- -- |
Zillow last checked: 8 hours ago
Listing updated: October 20, 2025 at 10:22pm
Travel times
Facts & features
Interior
Bedrooms & bathrooms
- Bedrooms: 2
- Bathrooms: 1
- Full bathrooms: 1
Heating
- Electric, Central
Cooling
- Central Air, Electric, Ceiling Fan
Appliances
- Included: Microwave, Oven, Range, Refrigerator
- Laundry: Dryer Hookup, Hookups, Laundry Room, Washer Hookup
Features
- Breakfast Bar, Ceiling Fan(s), Kitchen Island, Pantry, Recessed Lighting, Separate Shower, Skylights, Upper Level Primary
- Flooring: Concrete, Hardwood
- Windows: Skylight(s)
Interior area
- Total interior livable area: 1,242 sqft
Property
Parking
- Parking features: Off Street
- Details: Contact manager
Features
- Exterior features: Contact manager
Details
- Parcel number: 2005610016
Construction
Type & style
- Home type: SingleFamily
- Property subtype: SingleFamily
Materials
- Roof: Asphalt
Condition
- Year built: 1940
Community & HOA
Location
- Region: Savannah
Financial & listing details
- Lease term: Contact For Details
Price history
| Date | Event | Price |
|---|---|---|
| 10/20/2025 | Listed for rent | $1,800$1/sqft |
Source: Hive MLS #SA332639 | ||
| 10/20/2025 | Listing removed | $1,800$1/sqft |
Source: Hive MLS #SA332639 | ||
| 7/29/2025 | Price change | $1,800-5.3%$1/sqft |
Source: Hive MLS #SA332639 | ||
| 6/12/2025 | Listed for rent | $1,900$2/sqft |
Source: Hive MLS #SA332639 | ||
| 5/8/2025 | Listed for sale | $345,000+1132.1%$278/sqft |
Source: | ||
Neighborhood: Live Oak
Nearby schools
GreatSchools rating
- 5/10Spencer Elementary SchoolGrades: 1-5Distance: 0.5 mi
- 3/10Hubert Middle SchoolGrades: 6-8Distance: 0.8 mi
- 1/10The School Of Liberal Studies At Savannah HighGrades: 9-12Distance: 1.3 mi

