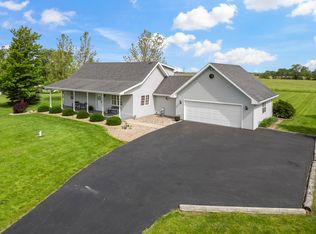Closed
$300,000
1305 E Corning Rd, Beecher, IL 60401
4beds
1,654sqft
Single Family Residence
Built in 1910
10 Acres Lot
$303,400 Zestimate®
$181/sqft
$2,365 Estimated rent
Home value
$303,400
$279,000 - $331,000
$2,365/mo
Zestimate® history
Loading...
Owner options
Explore your selling options
What's special
Homestead located on 10 Acres in rural Washington Township, Beecher, IL House has been updated .. Kitchen with stainless steel Stove, Refrigerator, and Dishwasher. Living Room, Bedroom and Bath on First Floor too. Upstairs has 2 more Bedrooms and Reading Room. Full basement (West Foundation dug out and redone in 2022). Furnace new in January 2022. House Roof installed in July of 2020. Buildings on the property include nice guest house with Kitchenette, Full Bath, New Windows, Plumbing, Electric. Tool Shed was the original Washington Township School House and has New Metal Roof and the original chalk boards are still there. The outhouse was built by the TVA during the depressing (TVA hired unemployed men and sent them all around the country to build outhouses) Usable Corn Crib. The 4 Story Barn has first floor working area, 2nd Floor Wood Shop, 3rd Floor has Juliette Balcony to enjoy lots of sunsets!!, 4th Floor has Observation Room that opens - unbelievable views!!! Plus Nice Tool Shed and Equipment Shed. There is lots of Hardwood Trees all over the property plus super nice windbreak that will come in handy in the winter. Just too much too mention. Come take a look!!! (Will be available on Wed August 10, 2022)
Zillow last checked: 8 hours ago
Listing updated: January 25, 2023 at 03:02pm
Listing courtesy of:
Linda Krause, GRI,SFR 815-263-6577,
Berkshire Hathaway HomeServices Speckman Realty
Bought with:
Jose Herrera
Northlake Realtors
Source: MRED as distributed by MLS GRID,MLS#: 11485840
Facts & features
Interior
Bedrooms & bathrooms
- Bedrooms: 4
- Bathrooms: 1
- Full bathrooms: 1
Primary bedroom
- Features: Flooring (Carpet)
- Level: Main
- Area: 156 Square Feet
- Dimensions: 13X12
Bedroom 2
- Level: Second
- Area: 99 Square Feet
- Dimensions: 11X9
Bedroom 3
- Level: Second
- Area: 108 Square Feet
- Dimensions: 12X9
Bedroom 4
- Level: Second
- Area: 169 Square Feet
- Dimensions: 13X13
Dining room
- Features: Flooring (Vinyl)
- Level: Main
- Area: 210 Square Feet
- Dimensions: 14X15
Family room
- Level: Second
- Area: 165 Square Feet
- Dimensions: 15X11
Kitchen
- Features: Flooring (Vinyl)
- Level: Main
- Area: 135 Square Feet
- Dimensions: 9X15
Laundry
- Level: Basement
- Area: 100 Square Feet
- Dimensions: 10X10
Living room
- Level: Main
- Area: 195 Square Feet
- Dimensions: 15X13
Heating
- Propane
Cooling
- Central Air
Features
- 1st Floor Bedroom, 1st Floor Full Bath
- Flooring: Laminate
- Basement: Unfinished,Partial
Interior area
- Total structure area: 2,445
- Total interior livable area: 1,654 sqft
Property
Parking
- Total spaces: 2
- Parking features: Gravel, On Site, Garage Owned, Detached, Garage
- Garage spaces: 2
Accessibility
- Accessibility features: No Disability Access
Features
- Stories: 2
- Patio & porch: Roof Deck, Deck
Lot
- Size: 10 Acres
- Dimensions: 330X1321
- Features: Wooded, Mature Trees
Details
- Additional structures: Barn(s), Guest House, Outbuilding, Pergola, Shed(s), Corn Crib
- Parcel number: 2222262000070000
- Special conditions: None
Construction
Type & style
- Home type: SingleFamily
- Architectural style: American 4-Sq.
- Property subtype: Single Family Residence
Materials
- Aluminum Siding
- Foundation: Block
- Roof: Asphalt
Condition
- New construction: No
- Year built: 1910
Utilities & green energy
- Sewer: Septic Tank
- Water: Well
Community & neighborhood
Community
- Community features: Street Paved
Location
- Region: Beecher
Other
Other facts
- Listing terms: Conventional
- Ownership: Fee Simple
Price history
| Date | Event | Price |
|---|---|---|
| 9/22/2025 | Sold | $300,000-4.8%$181/sqft |
Source: Public Record Report a problem | ||
| 1/25/2023 | Sold | $315,000-4.5%$190/sqft |
Source: | ||
| 12/24/2022 | Contingent | $329,900$199/sqft |
Source: | ||
| 12/13/2022 | Pending sale | $329,900$199/sqft |
Source: | ||
| 11/5/2022 | Price change | $329,900-5.7%$199/sqft |
Source: | ||
Public tax history
| Year | Property taxes | Tax assessment |
|---|---|---|
| 2023 | $2,935 +41.9% | $35,338 +8.1% |
| 2022 | $2,068 -7.1% | $32,701 +7% |
| 2021 | $2,227 +3.2% | $30,559 +6.4% |
Find assessor info on the county website
Neighborhood: 60401
Nearby schools
GreatSchools rating
- 9/10Beecher Elementary SchoolGrades: PK-5Distance: 2.7 mi
- 7/10Beecher Junior High SchoolGrades: 6-8Distance: 2.5 mi
- 6/10Beecher High SchoolGrades: 9-12Distance: 2.7 mi
Schools provided by the listing agent
- Middle: Beecher Junior High School
- District: 200U
Source: MRED as distributed by MLS GRID. This data may not be complete. We recommend contacting the local school district to confirm school assignments for this home.

Get pre-qualified for a loan
At Zillow Home Loans, we can pre-qualify you in as little as 5 minutes with no impact to your credit score.An equal housing lender. NMLS #10287.
Sell for more on Zillow
Get a free Zillow Showcase℠ listing and you could sell for .
$303,400
2% more+ $6,068
With Zillow Showcase(estimated)
$309,468