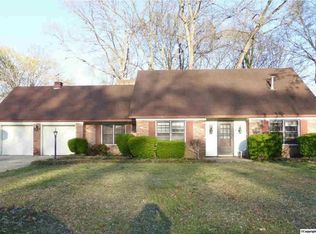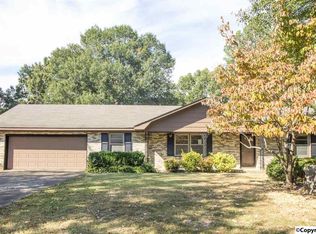Sold for $279,800
$279,800
1305 Fletcher Ave SW, Decatur, AL 35601
4beds
2,064sqft
Single Family Residence
Built in 1969
8,874 Square Feet Lot
$275,800 Zestimate®
$136/sqft
$1,721 Estimated rent
Home value
$275,800
$223,000 - $342,000
$1,721/mo
Zestimate® history
Loading...
Owner options
Explore your selling options
What's special
THIS ONE HAS THE "WOW" FACTOR! BEAUTIFUL ONE LEVEL 4 BEDROOM BRICK HOME HAS NO WASTED SPACE, REMODELED COMPLETELY. SEE COMPLETE LIST OF IMPROVEMENTS RECENTLY COMPLETED IN DOCUMENTS. ROOF REPLACED IN 2022, HVAC NEW IN 2021, WASHER , DRYER AND REFRIGERATOR CONVEYS WITH HOUSE. DOUBLE CAR GARAGAE, FENCED YARD WITH LOG HOUSE/STORAGE IN BACK YARD, SPACIOUS DECK TO PATIO, OPEN FLOOR PLAN , KITCHEN OPEN TO BREAKFAST ROOM AND DEN WITH FIREPLACE. ATTENTION TO DETAIL IS EVIDENT THROUGHOUT THE ENTIRE HOME. SELLER TO PROVIDE ONE YEAR HOME WARRANTY.
Zillow last checked: 8 hours ago
Listing updated: April 18, 2025 at 11:16am
Listed by:
Toby Joseph 256-303-7171,
Coldwell Banker McMillan
Bought with:
DeLisa Locke, 48146
RE/MAX Alliance
Source: ValleyMLS,MLS#: 21852290
Facts & features
Interior
Bedrooms & bathrooms
- Bedrooms: 4
- Bathrooms: 2
- Full bathrooms: 1
- 3/4 bathrooms: 1
Primary bedroom
- Features: Carpet, Walk-In Closet(s)
- Level: First
- Area: 272
- Dimensions: 16 x 17
Bedroom 2
- Features: Ceiling Fan(s), Carpet
- Level: First
- Area: 170
- Dimensions: 10 x 17
Bedroom 3
- Features: Ceiling Fan(s), Carpet
- Level: First
- Area: 187
- Dimensions: 11 x 17
Bedroom 4
- Features: Carpet
- Level: First
- Area: 160
- Dimensions: 10 x 16
Kitchen
- Features: Laminate Floor
- Level: First
- Area: 273
- Dimensions: 13 x 21
Living room
- Features: LVP
- Level: First
- Area: 187
- Dimensions: 11 x 17
Den
- Features: Ceiling Fan(s), Fireplace, Laminate Floor, Built-in Features
- Level: First
- Area: 299
- Dimensions: 13 x 23
Heating
- Central 1, Electric
Cooling
- Central 1, Electric
Appliances
- Included: Range, Dishwasher, Microwave, Refrigerator, Gas Water Heater
Features
- Basement: Crawl Space
- Number of fireplaces: 1
- Fireplace features: One
Interior area
- Total interior livable area: 2,064 sqft
Property
Parking
- Parking features: Garage-Two Car, Garage-Attached
Features
- Levels: One
- Stories: 1
Lot
- Size: 8,874 sqft
- Dimensions: 87 x 102
Details
- Parcel number: 0207252003066000
Construction
Type & style
- Home type: SingleFamily
- Architectural style: Ranch
- Property subtype: Single Family Residence
Condition
- New construction: No
- Year built: 1969
Utilities & green energy
- Sewer: Public Sewer
- Water: Public
Community & neighborhood
Location
- Region: Decatur
- Subdivision: Westmeade
Price history
| Date | Event | Price |
|---|---|---|
| 4/18/2025 | Sold | $279,800$136/sqft |
Source: | ||
| 3/20/2025 | Pending sale | $279,800$136/sqft |
Source: | ||
| 1/30/2025 | Price change | $279,8000%$136/sqft |
Source: | ||
| 11/11/2024 | Price change | $279,900-2%$136/sqft |
Source: | ||
| 10/31/2024 | Price change | $285,7000%$138/sqft |
Source: | ||
Public tax history
| Year | Property taxes | Tax assessment |
|---|---|---|
| 2024 | $1,469 +210.7% | $32,420 +154.5% |
| 2023 | $473 +20.2% | $12,740 |
| 2022 | $393 +23.1% | $12,740 +17.5% |
Find assessor info on the county website
Neighborhood: 35601
Nearby schools
GreatSchools rating
- 3/10Woodmeade Elementary SchoolGrades: PK-5Distance: 0.2 mi
- 6/10Cedar Ridge Middle SchoolGrades: 6-8Distance: 1.9 mi
- 7/10Austin High SchoolGrades: 10-12Distance: 2.5 mi
Schools provided by the listing agent
- Elementary: Woodmeade
- Middle: Austin Middle
- High: Austin
Source: ValleyMLS. This data may not be complete. We recommend contacting the local school district to confirm school assignments for this home.
Get pre-qualified for a loan
At Zillow Home Loans, we can pre-qualify you in as little as 5 minutes with no impact to your credit score.An equal housing lender. NMLS #10287.
Sell with ease on Zillow
Get a Zillow Showcase℠ listing at no additional cost and you could sell for —faster.
$275,800
2% more+$5,516
With Zillow Showcase(estimated)$281,316

