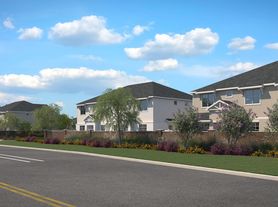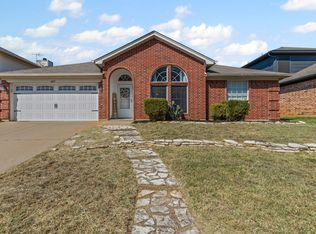New lease in Arlington 76002!
$2200 per month, 6 months to 1 year contract and extendable
Immediate move in, 1 month deposit.
3 BEDS | 2 BATHS | 1400 sqft |
Great location:
- Close to highway 360
- Few minutes to TCC Southeast, Lifetime, Kroger, Aldi, Mansfield Timberview High School
- A few walks to Imogene Gideon Elementary School, Webb Community Park
- 15 minutes to Parks Mall Arlington, Wingstop, Baffalo Wild Wings, Hibachi Restaurant, Little Ceasar, Bestbuy, Cinemark, Marshall, Ross, everthin you need
Section 8 renter is welcomed
No pet, no smoking in the house
No more than 5 people
Must apply the free Zillow application first before showing
Tenant is responsible for all utilities and yard work, pest control
Renters are responsible for utilities, maintain the yard including mowing, watering the yard, any damages to the property caused by the renters
House for rent
Accepts Zillow applications
$2,200/mo
1305 Gilday Dr, Arlington, TX 76002
3beds
1,400sqft
Price may not include required fees and charges.
Single family residence
Available now
No pets
Central air
Hookups laundry
Attached garage parking
What's special
- 18 days |
- -- |
- -- |
Zillow last checked: 9 hours ago
Listing updated: November 13, 2025 at 11:48am
Travel times
Facts & features
Interior
Bedrooms & bathrooms
- Bedrooms: 3
- Bathrooms: 2
- Full bathrooms: 2
Cooling
- Central Air
Appliances
- Included: Dishwasher, Oven, WD Hookup
- Laundry: Hookups
Features
- WD Hookup
Interior area
- Total interior livable area: 1,400 sqft
Property
Parking
- Parking features: Attached, Off Street
- Has attached garage: Yes
- Details: Contact manager
Features
- Exterior features: No Utilities included in rent
Details
- Parcel number: 07720254
Construction
Type & style
- Home type: SingleFamily
- Property subtype: Single Family Residence
Community & HOA
Location
- Region: Arlington
Financial & listing details
- Lease term: 1 Year
Price history
| Date | Event | Price |
|---|---|---|
| 11/7/2025 | Listed for rent | $2,200+12.8%$2/sqft |
Source: Zillow Rentals | ||
| 8/14/2023 | Sold | -- |
Source: NTREIS #20375315 | ||
| 8/2/2023 | Pending sale | $290,000$207/sqft |
Source: NTREIS #20375315 | ||
| 7/25/2023 | Contingent | $290,000$207/sqft |
Source: NTREIS #20375315 | ||
| 7/19/2023 | Listed for sale | $290,000+76.9%$207/sqft |
Source: NTREIS #20375315 | ||

