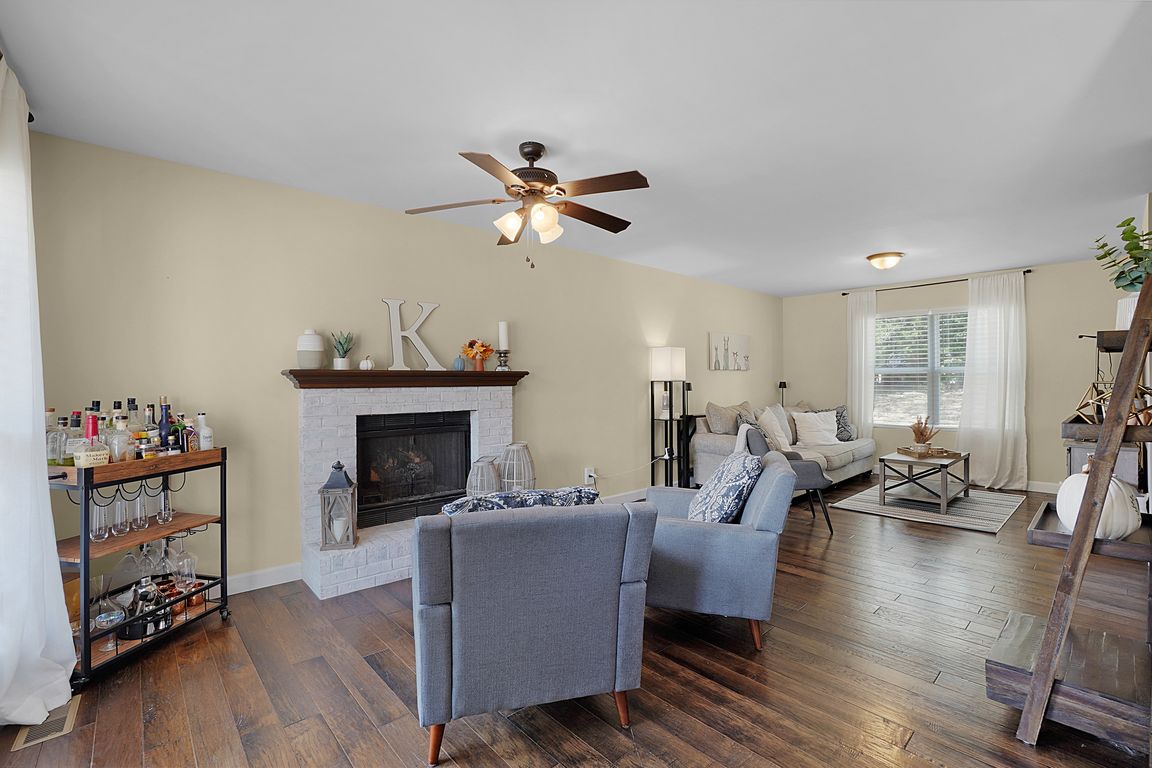
Pending
$329,900
3beds
1,790sqft
1305 Harvest Ridge Dr, Saint Charles, MO 63303
3beds
1,790sqft
Single family residence
Built in 1994
7,405 sqft
2 Attached garage spaces
$184 price/sqft
$100 annually HOA fee
What's special
Gas fireplaceFenced backyardHuge master suiteSpacious kitchenLarge vanityEating areaPlenty of white cabinets
Wonderfully maintained and loved 2-story home in Francis Howell Schools....Open living/family room with beautiful wood floors throughout the main level, gas fireplace, main floor laundry with Plenty of white cabinets in spacious kitchen and eating area; patio door to fenced backyard & backing to trees for extra privacy; upper level features ...
- 7 days |
- 1,267 |
- 65 |
Likely to sell faster than
Source: MARIS,MLS#: 25070123 Originating MLS: St. Charles County Association of REALTORS
Originating MLS: St. Charles County Association of REALTORS
Travel times
Living Room
Kitchen
Primary Bedroom
Zillow last checked: 7 hours ago
Listing updated: October 26, 2025 at 12:07pm
Listing Provided by:
Donna M Redd 636-675-2851,
EXP Realty, LLC
Source: MARIS,MLS#: 25070123 Originating MLS: St. Charles County Association of REALTORS
Originating MLS: St. Charles County Association of REALTORS
Facts & features
Interior
Bedrooms & bathrooms
- Bedrooms: 3
- Bathrooms: 3
- Full bathrooms: 2
- 1/2 bathrooms: 1
- Main level bathrooms: 1
Primary bedroom
- Description: Spacious enough for Desk, seating, crib w/ Walk-in Closet and Large Vanity, tub & shower
- Features: Floor Covering: Carpeting
- Level: Upper
- Area: 304
- Dimensions: 16x19
Bedroom 2
- Features: Floor Covering: Carpeting
- Level: Upper
- Area: 132
- Dimensions: 12x11
Bedroom 3
- Features: Floor Covering: Carpeting
- Level: Upper
- Area: 120
- Dimensions: 10x12
Family room
- Description: Living rm / Family Rm Combo w/ Gas Fireplace, Wood Floors & View of Private Fenced Back yard
- Features: Floor Covering: Wood Engineered
- Level: Main
- Area: 375
- Dimensions: 25x15
Kitchen
- Description: Kitchen / Breakfast Rm Spacious w/ Door to patio & Fenced Yard
- Features: Floor Covering: Wood Engineered
- Level: Main
- Area: 272
- Dimensions: 17x16
Heating
- Natural Gas
Cooling
- Ceiling Fan(s), Central Air
Appliances
- Laundry: Main Level
Features
- Basement: Concrete,Full,Unfinished
- Number of fireplaces: 1
- Fireplace features: Gas
Interior area
- Total structure area: 1,790
- Total interior livable area: 1,790 sqft
- Finished area above ground: 1,790
Video & virtual tour
Property
Parking
- Total spaces: 2
- Parking features: Garage - Attached
- Attached garage spaces: 2
Features
- Levels: Two
- Patio & porch: Covered, Front Porch, Patio
- Fencing: Back Yard
- Has view: Yes
- View description: Trees/Woods
Lot
- Size: 7,405.2 Square Feet
- Features: Adjoins Wooded Area, Back Yard, Sloped
Details
- Parcel number: 301176934000027.0000000
- Special conditions: Standard
Construction
Type & style
- Home type: SingleFamily
- Architectural style: Traditional
- Property subtype: Single Family Residence
Materials
- Vinyl Siding
- Roof: Architectural Shingle
Condition
- Year built: 1994
Utilities & green energy
- Electric: Ameren
- Sewer: Public Sewer
- Water: Public
- Utilities for property: Cable Available, Electricity Connected, Natural Gas Connected, Sewer Connected
Community & HOA
Community
- Subdivision: Woodlands Ph2 1
HOA
- Has HOA: Yes
- Amenities included: Other
- Services included: Other
- HOA fee: $100 annually
- HOA name: Woodlands
Location
- Region: Saint Charles
Financial & listing details
- Price per square foot: $184/sqft
- Tax assessed value: $271,458
- Annual tax amount: $3,064
- Date on market: 10/23/2025
- Listing terms: Cash,Conventional,FHA,VA Loan
- Electric utility on property: Yes