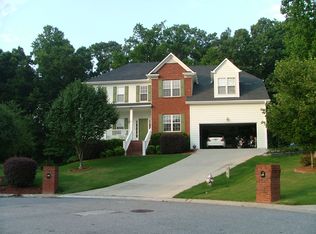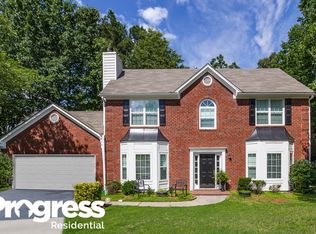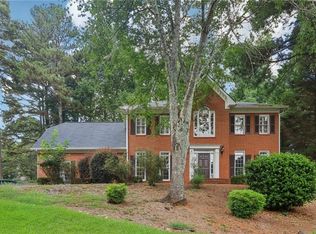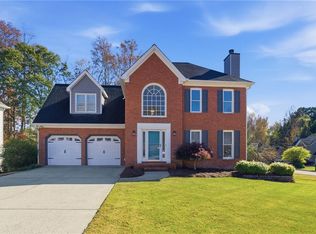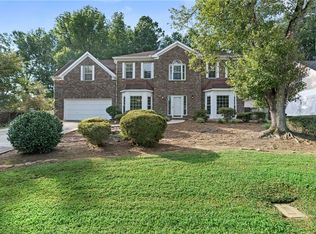Welcome home to this move-in ready brick-front beauty, ideally located on a quiet cul-de-sac! The main level features vaulted ceilings, fireside family room, separate but open dining, and bright white eat-in kitchen. The spacious primary suite plus a second bedroom—perfect for a nursery, guest room, or in-law suite complete the main level. Upstairs you'll find two additional bedrooms and a versatile bonus room ideal for a home office, playroom, or media space. Situated on a generously sized landscaped lot, this home offers ample space to relax and entertain. Community amenities include swimming and tennis, located just at the front of the neighborhood!
Active
$446,500
1305 Kelly Nelson Dr, Lawrenceville, GA 30043
5beds
2,516sqft
Est.:
Single Family Residence, Residential
Built in 1998
0.59 Acres Lot
$443,600 Zestimate®
$177/sqft
$63/mo HOA
What's special
Spacious primary suiteBrick-front beautyBright white eat-in kitchenQuiet cul-de-sacGenerously sized landscaped lotVaulted ceilingsVersatile bonus room
- 5 days |
- 908 |
- 40 |
Zillow last checked: 8 hours ago
Listing updated: December 20, 2025 at 05:03am
Listing Provided by:
Trish Beeman,
Genstone ll LLC
Source: FMLS GA,MLS#: 7694027
Tour with a local agent
Facts & features
Interior
Bedrooms & bathrooms
- Bedrooms: 5
- Bathrooms: 3
- Full bathrooms: 3
- Main level bathrooms: 2
- Main level bedrooms: 2
Rooms
- Room types: Bonus Room
Primary bedroom
- Features: In-Law Floorplan, Master on Main, Other
- Level: In-Law Floorplan, Master on Main, Other
Bedroom
- Features: In-Law Floorplan, Master on Main, Other
Primary bathroom
- Features: Separate Tub/Shower
Dining room
- Features: Separate Dining Room
Kitchen
- Features: Breakfast Bar, Cabinets White, Eat-in Kitchen, Solid Surface Counters
Heating
- Natural Gas
Cooling
- Ceiling Fan(s), Central Air
Appliances
- Included: Dishwasher, Gas Oven, Microwave, Refrigerator
- Laundry: In Hall, Laundry Room
Features
- Entrance Foyer 2 Story, Vaulted Ceiling(s)
- Flooring: Hardwood
- Windows: None
- Basement: None
- Number of fireplaces: 1
- Fireplace features: Family Room, Gas Starter
- Common walls with other units/homes: No Common Walls
Interior area
- Total structure area: 2,516
- Total interior livable area: 2,516 sqft
Video & virtual tour
Property
Parking
- Total spaces: 2
- Parking features: Attached, Garage
- Attached garage spaces: 2
Accessibility
- Accessibility features: None
Features
- Levels: Two
- Stories: 2
- Patio & porch: Patio
- Exterior features: None
- Pool features: None
- Spa features: None
- Fencing: Back Yard
- Has view: Yes
- View description: Other
- Waterfront features: None
- Body of water: None
Lot
- Size: 0.59 Acres
- Features: Cul-De-Sac, Level, Sloped, Wooded
Details
- Additional structures: None
- Parcel number: R7025 222
- Other equipment: None
- Horse amenities: None
Construction
Type & style
- Home type: SingleFamily
- Architectural style: Contemporary,Traditional
- Property subtype: Single Family Residence, Residential
Materials
- Brick, HardiPlank Type
- Foundation: None
- Roof: Composition
Condition
- Resale
- New construction: No
- Year built: 1998
Utilities & green energy
- Electric: 110 Volts, 220 Volts in Laundry
- Sewer: Public Sewer
- Water: Public
- Utilities for property: Electricity Available
Green energy
- Energy efficient items: None
- Energy generation: None
Community & HOA
Community
- Features: Clubhouse
- Security: None
- Subdivision: Hadaway
HOA
- Has HOA: Yes
- HOA fee: $750 annually
Location
- Region: Lawrenceville
Financial & listing details
- Price per square foot: $177/sqft
- Tax assessed value: $404,600
- Annual tax amount: $6,120
- Date on market: 12/19/2025
- Cumulative days on market: 199 days
- Electric utility on property: Yes
- Road surface type: Paved
Estimated market value
$443,600
$421,000 - $466,000
$2,521/mo
Price history
Price history
| Date | Event | Price |
|---|---|---|
| 12/19/2025 | Listed for sale | $446,500$177/sqft |
Source: | ||
| 12/16/2025 | Listing removed | $446,500$177/sqft |
Source: | ||
| 10/16/2025 | Price change | $446,500-0.8%$177/sqft |
Source: | ||
| 9/12/2025 | Price change | $450,000-5.3%$179/sqft |
Source: | ||
| 6/5/2025 | Listed for sale | $475,000+9.2%$189/sqft |
Source: | ||
Public tax history
Public tax history
| Year | Property taxes | Tax assessment |
|---|---|---|
| 2024 | $6,120 -3.2% | $161,840 -3.4% |
| 2023 | $6,324 +39.8% | $167,600 +18.1% |
| 2022 | $4,522 +16.2% | $141,960 +44.3% |
Find assessor info on the county website
BuyAbility℠ payment
Est. payment
$2,728/mo
Principal & interest
$2163
Property taxes
$346
Other costs
$219
Climate risks
Neighborhood: 30043
Nearby schools
GreatSchools rating
- 7/10Dyer Elementary SchoolGrades: PK-5Distance: 1.2 mi
- 8/10Twin Rivers Middle SchoolGrades: 6-8Distance: 3.2 mi
- 8/10Mountain View High SchoolGrades: 9-12Distance: 3.6 mi
Schools provided by the listing agent
- Elementary: Dyer
- Middle: Twin Rivers
- High: Mountain View
Source: FMLS GA. This data may not be complete. We recommend contacting the local school district to confirm school assignments for this home.
- Loading
- Loading
