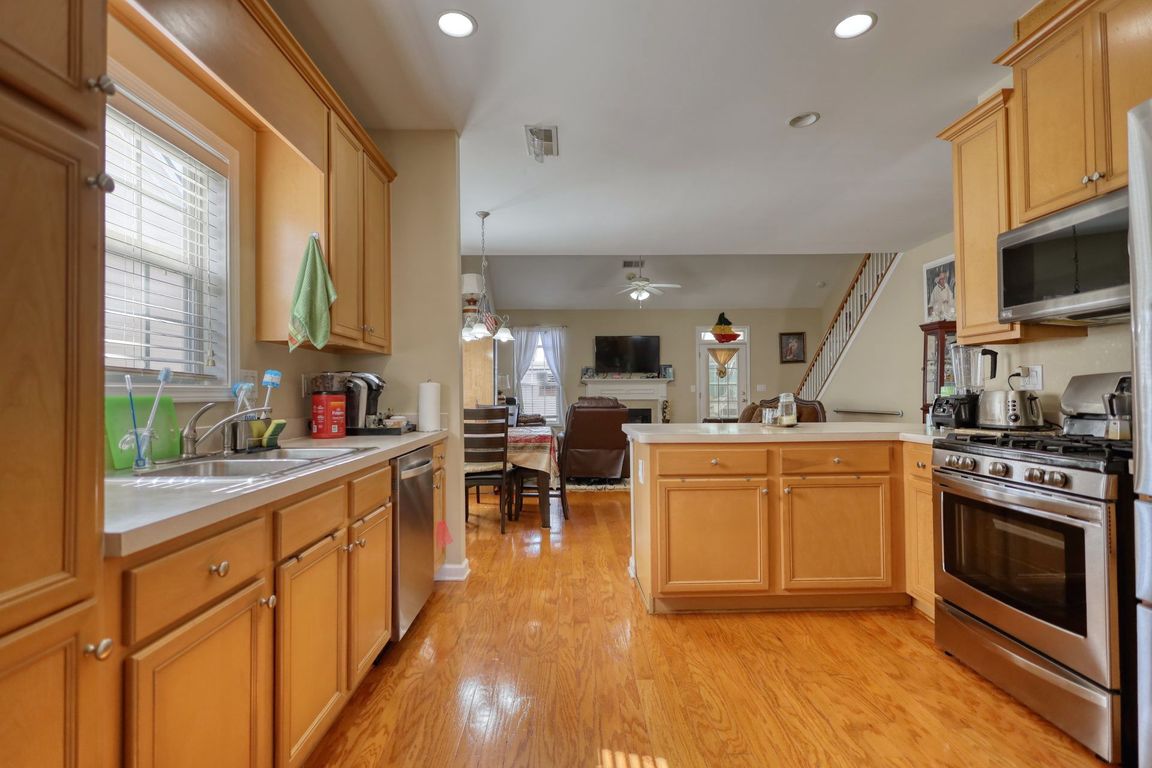Open: 10/12 3pm-5pm

ActivePrice cut: $20K (9/18)
$399,900
4beds
1,757sqft
1305 Leisure Lake Dr, Lawrenceville, GA 30044
4beds
1,757sqft
Single family residence
Built in 2003
5,227 sqft
2 Attached garage spaces
$228 price/sqft
$750 annually HOA fee
What's special
Wood burning fireplaceFenced backyardHardwood floorsStorage buildingFamily roomSeparate dining roomLevel lot
PRICE IMPROVEMENT! LOCATION! LOCATION! LOCATION! Spacious home in quiet neighborhood in desirable BROOKWOOD School District. The property features 4 bedrooms and 2 1/2 baths in a great community (4th bedroom is accessed from another bedroom). The main level of the home features entrance foyer, separate dining room, family room, primary bedroom, ...
- 46 days |
- 1,010 |
- 36 |
Source: GAMLS,MLS#: 10588500
Travel times
Kitchen
Family Room
Primary Bedroom
Zillow last checked: 7 hours ago
Listing updated: October 03, 2025 at 08:36pm
Listed by:
Marsha Harrell 770-313-0314,
Joe Stockdale Real Estate
Source: GAMLS,MLS#: 10588500
Facts & features
Interior
Bedrooms & bathrooms
- Bedrooms: 4
- Bathrooms: 3
- Full bathrooms: 2
- 1/2 bathrooms: 1
- Main level bathrooms: 1
- Main level bedrooms: 1
Rooms
- Room types: Family Room, Foyer, Laundry
Kitchen
- Features: Breakfast Area, Pantry, Solid Surface Counters
Heating
- Central, Natural Gas
Cooling
- Ceiling Fan(s), Central Air, Electric
Appliances
- Included: Dishwasher, Disposal, Gas Water Heater, Ice Maker, Microwave, Oven/Range (Combo), Refrigerator, Stainless Steel Appliance(s)
- Laundry: Other
Features
- Double Vanity, Master On Main Level, Separate Shower, Soaking Tub, Tray Ceiling(s), Walk-In Closet(s)
- Flooring: Carpet, Hardwood, Laminate
- Windows: Bay Window(s)
- Basement: None
- Number of fireplaces: 1
- Fireplace features: Family Room
Interior area
- Total structure area: 1,757
- Total interior livable area: 1,757 sqft
- Finished area above ground: 1,757
- Finished area below ground: 0
Video & virtual tour
Property
Parking
- Total spaces: 2
- Parking features: Attached, Garage, Garage Door Opener, Kitchen Level
- Has attached garage: Yes
Features
- Levels: Two
- Stories: 2
- Patio & porch: Patio
- Fencing: Back Yard,Fenced,Wood
Lot
- Size: 5,227.2 Square Feet
- Features: Level
Details
- Additional structures: Outbuilding
- Parcel number: R5086 353
Construction
Type & style
- Home type: SingleFamily
- Architectural style: Brick Front,Traditional
- Property subtype: Single Family Residence
Materials
- Brick, Wood Siding
- Foundation: Slab
- Roof: Composition
Condition
- Resale
- New construction: No
- Year built: 2003
Utilities & green energy
- Sewer: Public Sewer
- Water: Public
- Utilities for property: Cable Available, Electricity Available, High Speed Internet, Natural Gas Available, Phone Available, Sewer Available, Sewer Connected, Underground Utilities, Water Available
Community & HOA
Community
- Features: Pool, Sidewalks, Street Lights, Tennis Court(s), Near Shopping
- Subdivision: Webb Gin Farms
HOA
- Has HOA: Yes
- Services included: Management Fee, Reserve Fund, Swimming, Tennis
- HOA fee: $750 annually
Location
- Region: Lawrenceville
Financial & listing details
- Price per square foot: $228/sqft
- Tax assessed value: $333,200
- Annual tax amount: $3,432
- Date on market: 8/20/2025
- Listing agreement: Exclusive Right To Sell
- Listing terms: Cash,Conventional,FHA,VA Loan
- Electric utility on property: Yes