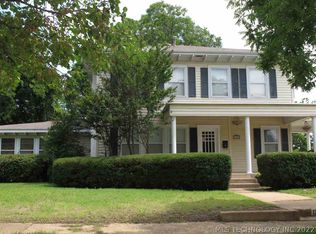Great older home with recent updates. Formal Living and Dining with hardwood floors. The Family Room has wood burning FP and other areas for game table or pool table and stained concrete Floors. It opens to the Covered Patio and Back Yard area. Kitchen has been updated with granite, hardware and stainless steel backsplash. Storage and more storage in the Utility Area. There is a darling breakfast room. Downstairs Bedroom with a recently updated 3/4 Bath and closet storage. Upstairs are 4 Bedrooms and Bath. Garage Apartment for additional living and play area. READY TO SHOW!!!
This property is off market, which means it's not currently listed for sale or rent on Zillow. This may be different from what's available on other websites or public sources.

