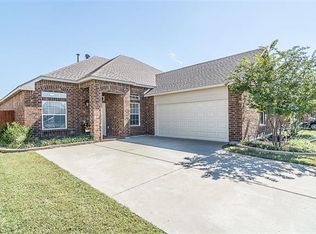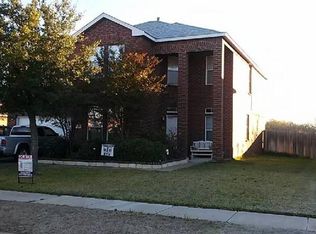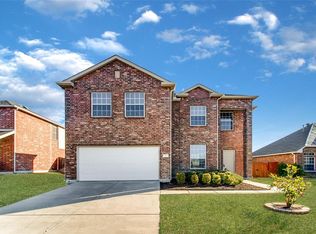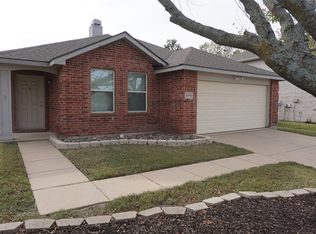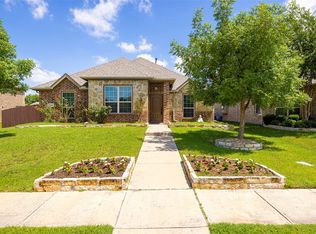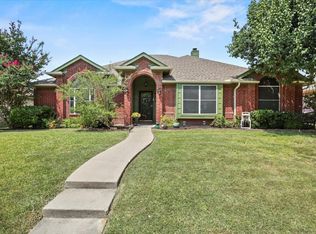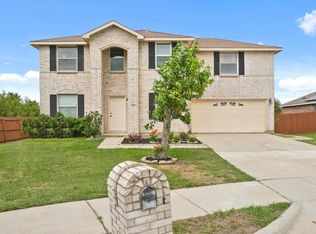Welcome to your dream home in the heart of Wylie! This beautifully updated 3 bed, 2 bath home sits on an expansive nearly half-acre lot with no direct backyard neighbors, offering the privacy and space that’s hard to find.
Step inside to discover fresh paint throughout, new fixtures, luxury vinyl plank flooring throughout, and updated lighting that complement the home’s vaulted ceilings and open-concept layout. The spacious living area flows seamlessly into the kitchen and dining, making it perfect for entertaining or everyday living.
The split bedroom floor plan ensures privacy, with a serene primary suite tucked away from the secondary bedrooms. Outside, the oversized backyard offers endless possibilities – whether it’s a garden, a pool, or simply space to relax this property has ample room for you to create your dream backyard oasis!
Located in an amazing Wylie location off Country Club & Park, this home is just minutes from top-rated schools, parks, and shopping. Make this beautiful home yours today!
For sale
Price cut: $10K (10/12)
$380,000
1305 Mobile Ln, Wylie, TX 75098
3beds
1,950sqft
Est.:
Single Family Residence
Built in 2004
0.34 Acres Lot
$-- Zestimate®
$195/sqft
$38/mo HOA
What's special
Updated lightingOversized backyardNew fixturesSplit bedroom floor planExpansive nearly half-acre lotEndless possibilitiesVaulted ceilings
- 125 days |
- 626 |
- 44 |
Zillow last checked: 8 hours ago
Listing updated: December 08, 2025 at 11:25am
Listed by:
Brittany Salinas 0690562 214-436-7300,
EXP REALTY 888-519-7431
Source: NTREIS,MLS#: 21025429
Tour with a local agent
Facts & features
Interior
Bedrooms & bathrooms
- Bedrooms: 3
- Bathrooms: 2
- Full bathrooms: 2
Primary bedroom
- Level: First
- Dimensions: 0 x 0
Bedroom
- Level: First
- Dimensions: 0 x 0
Bedroom
- Level: First
- Dimensions: 0 x 0
Living room
- Level: First
- Dimensions: 0 x 0
Heating
- Central, Electric
Cooling
- Central Air, Electric
Appliances
- Included: Dishwasher, Electric Cooktop, Electric Oven, Microwave
- Laundry: Electric Dryer Hookup, Laundry in Utility Room
Features
- Decorative/Designer Lighting Fixtures, Double Vanity, Open Floorplan, Vaulted Ceiling(s)
- Flooring: Luxury Vinyl Plank, Tile
- Has basement: No
- Number of fireplaces: 1
- Fireplace features: Other
Interior area
- Total interior livable area: 1,950 sqft
Video & virtual tour
Property
Parking
- Total spaces: 2
- Parking features: Garage
- Attached garage spaces: 2
Features
- Levels: One
- Stories: 1
- Pool features: None
- Fencing: Back Yard
Lot
- Size: 0.34 Acres
- Features: Back Yard, Lawn
Details
- Parcel number: R836700B00801
Construction
Type & style
- Home type: SingleFamily
- Architectural style: Detached
- Property subtype: Single Family Residence
Materials
- Brick
- Foundation: Slab
- Roof: Shingle
Condition
- Year built: 2004
Utilities & green energy
- Sewer: Public Sewer
- Water: Public
- Utilities for property: Sewer Available, Water Available
Community & HOA
Community
- Subdivision: Birmingham Farms Ph 3b
HOA
- Has HOA: Yes
- Services included: All Facilities
- HOA fee: $230 semi-annually
- HOA name: Birmingham Farms HOA
- HOA phone: 469-939-4928
Location
- Region: Wylie
Financial & listing details
- Price per square foot: $195/sqft
- Tax assessed value: $347,165
- Annual tax amount: $7,297
- Date on market: 8/7/2025
- Cumulative days on market: 126 days
Estimated market value
Not available
Estimated sales range
Not available
$2,319/mo
Price history
Price history
| Date | Event | Price |
|---|---|---|
| 12/8/2025 | Listed for sale | $380,000$195/sqft |
Source: NTREIS #21025429 Report a problem | ||
| 12/4/2025 | Contingent | $380,000$195/sqft |
Source: NTREIS #21025429 Report a problem | ||
| 10/12/2025 | Price change | $380,000-2.6%$195/sqft |
Source: NTREIS #21025429 Report a problem | ||
| 8/7/2025 | Listed for sale | $390,000$200/sqft |
Source: NTREIS #21025429 Report a problem | ||
| 5/24/2020 | Listing removed | -- |
Source: Auction.com Report a problem | ||
Public tax history
Public tax history
| Year | Property taxes | Tax assessment |
|---|---|---|
| 2025 | -- | $347,165 -6% |
| 2024 | $7,297 +5.3% | $369,476 +5.6% |
| 2023 | $6,932 -1.5% | $349,745 +9.1% |
Find assessor info on the county website
BuyAbility℠ payment
Est. payment
$2,477/mo
Principal & interest
$1847
Property taxes
$459
Other costs
$171
Climate risks
Neighborhood: Birmingham Farms
Nearby schools
GreatSchools rating
- 9/10Dodd Elementary SchoolGrades: PK-4Distance: 0.3 mi
- 10/10Frank Mcmillan Junior High SchoolGrades: 7-8Distance: 0.3 mi
- 9/10Wylie High SchoolGrades: 9-12Distance: 1.6 mi
Schools provided by the listing agent
- Elementary: Dodd
- High: Wylie
- District: Wylie ISD
Source: NTREIS. This data may not be complete. We recommend contacting the local school district to confirm school assignments for this home.
- Loading
- Loading
