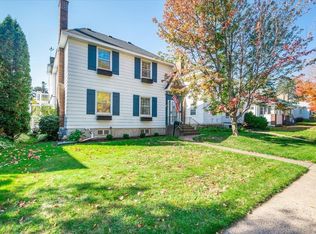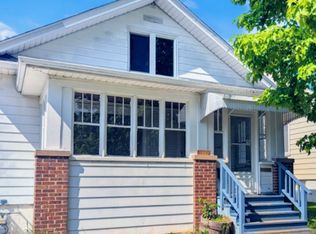Sold for $320,000 on 08/26/24
$320,000
1305 N 20th Ave E, Duluth, MN 55812
3beds
1,715sqft
Single Family Residence
Built in 1927
4,791.6 Square Feet Lot
$343,700 Zestimate®
$187/sqft
$2,056 Estimated rent
Home value
$343,700
$296,000 - $399,000
$2,056/mo
Zestimate® history
Loading...
Owner options
Explore your selling options
What's special
This 3 bed, 2 bath home is nestled in the heart of Chester Park. Walking into the main level you'll be greeted by beautiful hardwood floors in the large living room and formal dining room. The kitchen features a double wall oven, lots of counter space and new flooring. A half bath completes this level. On the second floor you'll find all 3 bedrooms and a full bath with beautiful tile. The basement features a rec room that can also be used as a bedroom, laundry and a shower. This home has an active rental license, is close to both UMD and St. Scholastica and is within walking distance from Chester Bowl. It also has a metal roof, patio, garage and off street parking! Don't miss your chance to see it for yourself - Come check it out!
Zillow last checked: 8 hours ago
Listing updated: September 08, 2025 at 04:23pm
Listed by:
Brok Hansmeyer 218-390-1132,
RE/MAX Results
Bought with:
Danielle Rhodes, MN 40591565
Real Estate Services
Source: Lake Superior Area Realtors,MLS#: 6114556
Facts & features
Interior
Bedrooms & bathrooms
- Bedrooms: 3
- Bathrooms: 2
- Full bathrooms: 1
- 1/2 bathrooms: 1
- 1/4 bathrooms: 1
Bedroom
- Area: 120 Square Feet
- Dimensions: 12 x 10
Bedroom
- Area: 144 Square Feet
- Dimensions: 8 x 18
Bedroom
- Area: 88 Square Feet
- Dimensions: 8 x 11
Bathroom
- Level: Upper
- Area: 50 Square Feet
- Dimensions: 5 x 10
Bathroom
- Description: 1/2 bath
- Level: Main
- Area: 15 Square Feet
- Dimensions: 5 x 3
Dining room
- Level: Main
- Area: 120 Square Feet
- Dimensions: 12 x 10
Kitchen
- Level: Main
- Area: 90 Square Feet
- Dimensions: 9 x 10
Living room
- Level: Main
- Area: 231 Square Feet
- Dimensions: 21 x 11
Rec room
- Description: + 9'10" x 8'6"
- Level: Basement
- Area: 225 Square Feet
- Dimensions: 9 x 25
Heating
- Boiler, Natural Gas
Cooling
- None
Appliances
- Included: Water Heater-Electric, Dishwasher, Dryer, Range, Refrigerator, Washer
- Laundry: Dryer Hook-Ups, Washer Hookup
Features
- Ceiling Fan(s)
- Flooring: Hardwood Floors, Tiled Floors
- Windows: Aluminum Frames, Wood Frames
- Basement: Full,Egress Windows,Partially Finished,Bath,Bedrooms,Family/Rec Room,Utility Room,Washer Hook-Ups,Dryer Hook-Ups
- Has fireplace: Yes
- Fireplace features: Wood Burning
Interior area
- Total interior livable area: 1,715 sqft
- Finished area above ground: 1,390
- Finished area below ground: 325
Property
Parking
- Total spaces: 1
- Parking features: Asphalt, Off Street, On Street, Detached
- Garage spaces: 1
- Has uncovered spaces: Yes
Features
- Patio & porch: Patio, Porch
- Exterior features: Balcony
- Has view: Yes
- View description: Typical
Lot
- Size: 4,791 sqft
- Dimensions: 40 x 125
- Features: Landscaped, Level
Details
- Parcel number: 010263000170
Construction
Type & style
- Home type: SingleFamily
- Architectural style: Traditional
- Property subtype: Single Family Residence
Materials
- Wood, Frame/Wood
- Foundation: Stone
- Roof: Metal
Condition
- Previously Owned
- Year built: 1927
Utilities & green energy
- Electric: Minnesota Power
- Sewer: Public Sewer
- Water: Public
Community & neighborhood
Location
- Region: Duluth
Other
Other facts
- Listing terms: Cash,Conventional,FHA,VA Loan
- Road surface type: Paved
Price history
| Date | Event | Price |
|---|---|---|
| 8/26/2024 | Sold | $320,000-1.5%$187/sqft |
Source: | ||
| 8/5/2024 | Pending sale | $325,000$190/sqft |
Source: | ||
| 7/30/2024 | Contingent | $325,000$190/sqft |
Source: | ||
| 7/15/2024 | Listed for sale | $325,000$190/sqft |
Source: | ||
| 7/9/2024 | Contingent | $325,000$190/sqft |
Source: | ||
Public tax history
| Year | Property taxes | Tax assessment |
|---|---|---|
| 2024 | $3,936 -0.7% | $311,600 +12.2% |
| 2023 | $3,962 +7.1% | $277,800 +5.4% |
| 2022 | $3,698 +3.7% | $263,500 +17.8% |
Find assessor info on the county website
Neighborhood: Chester Park/UMD
Nearby schools
GreatSchools rating
- 8/10Congdon Park Elementary SchoolGrades: K-5Distance: 1.4 mi
- 7/10Ordean East Middle SchoolGrades: 6-8Distance: 1.1 mi
- 10/10East Senior High SchoolGrades: 9-12Distance: 2.2 mi

Get pre-qualified for a loan
At Zillow Home Loans, we can pre-qualify you in as little as 5 minutes with no impact to your credit score.An equal housing lender. NMLS #10287.
Sell for more on Zillow
Get a free Zillow Showcase℠ listing and you could sell for .
$343,700
2% more+ $6,874
With Zillow Showcase(estimated)
$350,574
