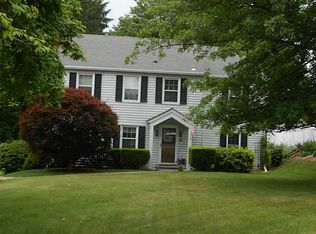Sold for $380,000 on 07/17/23
$380,000
1305 N Main Street Ext, Butler, PA 16001
4beds
1,192sqft
Single Family Residence
Built in 1952
0.57 Acres Lot
$397,000 Zestimate®
$319/sqft
$1,831 Estimated rent
Home value
$397,000
$377,000 - $417,000
$1,831/mo
Zestimate® history
Loading...
Owner options
Explore your selling options
What's special
Stunning updated ranch home in the Center Township. Granite counter tops throughout, new kitchen cabinetry, cozy Sun Room leading out to the serene patio and the beautiful inground, salt water pool. Enjoy entertaining under the stars or the covered patio beside the Hot Tub. Sip your steaming morning coffee by the manicured lawn surrounded by a privacy fence. This home boasts four bedrooms, three full bathrooms, one of which was just completed on the lower level near the Movie Room (New Surround Sound System) and built in Sauna. An outside shed is beyond the privacy fence to view with two outside gates for convenience. There is plenty of storage and this beautiful sized lot includes an integral one stall garage. This home is move-in ready!! Close to shopping, highways for that quick commute to work or Pittsburgh for entertainment! Hull Plan Membership is available for the picnic area and lake.
Zillow last checked: 8 hours ago
Listing updated: July 17, 2023 at 02:17pm
Listed by:
Debra Monteleone 724-444-1700,
ENDEAVOR REALTY GROUP, LLC.
Bought with:
Jay Mosby, RS336113
BERKSHIRE HATHAWAY THE PREFERRED REALTY
Source: WPMLS,MLS#: 1609704 Originating MLS: West Penn Multi-List
Originating MLS: West Penn Multi-List
Facts & features
Interior
Bedrooms & bathrooms
- Bedrooms: 4
- Bathrooms: 3
- Full bathrooms: 3
Primary bedroom
- Level: Main
- Dimensions: 13x13
Bedroom 2
- Level: Main
- Dimensions: 11x11
Bedroom 3
- Level: Main
- Dimensions: 11x10
Bedroom 4
- Level: Lower
- Dimensions: 15x13
Bonus room
- Level: Main
- Dimensions: 23x15
Dining room
- Level: Main
- Dimensions: 7x12
Family room
- Level: Lower
- Dimensions: 22x21
Kitchen
- Level: Main
- Dimensions: 11x10
Laundry
- Level: Lower
- Dimensions: 12x4
Living room
- Level: Main
- Dimensions: 14x16
Heating
- Gas
Cooling
- Attic Fan, Central Air
Appliances
- Included: Some Electric Appliances, Some Gas Appliances, Cooktop, Dryer, Dishwasher, Disposal, Microwave, Refrigerator, Stove, Washer
Features
- Hot Tub/Spa, Kitchen Island, Window Treatments
- Flooring: Laminate, Carpet
- Windows: Window Treatments
- Basement: Finished,Interior Entry
- Number of fireplaces: 2
Interior area
- Total structure area: 1,192
- Total interior livable area: 1,192 sqft
Property
Parking
- Total spaces: 6
- Parking features: Attached, Garage, Garage Door Opener
- Has attached garage: Yes
Features
- Levels: One
- Stories: 1
- Pool features: Pool
- Has spa: Yes
- Spa features: Hot Tub
Lot
- Size: 0.57 Acres
- Dimensions: 100 x 150
Details
- Parcel number: 060S1B900000
Construction
Type & style
- Home type: SingleFamily
- Architectural style: Contemporary,Ranch
- Property subtype: Single Family Residence
Materials
- Cedar, Stone
- Roof: Metal
Condition
- Resale
- Year built: 1952
Utilities & green energy
- Sewer: Public Sewer
- Water: Public
Community & neighborhood
Community
- Community features: Public Transportation
Location
- Region: Butler
- Subdivision: Hull
Price history
| Date | Event | Price |
|---|---|---|
| 7/17/2023 | Sold | $380,000$319/sqft |
Source: | ||
| 6/16/2023 | Contingent | $380,000$319/sqft |
Source: | ||
| 6/9/2023 | Listed for sale | $380,000+105.4%$319/sqft |
Source: | ||
| 5/20/2008 | Sold | $185,000$155/sqft |
Source: Public Record | ||
Public tax history
| Year | Property taxes | Tax assessment |
|---|---|---|
| 2024 | $3,394 +2.5% | $23,380 |
| 2023 | $3,312 +2.1% | $23,380 |
| 2022 | $3,243 | $23,380 |
Find assessor info on the county website
Neighborhood: Shanor-Northvue
Nearby schools
GreatSchools rating
- 5/10Center Twp SchoolGrades: K-5Distance: 1.7 mi
- 6/10Butler Area IhsGrades: 6-8Distance: 2.2 mi
- 4/10Butler Area Senior High SchoolGrades: 9-12Distance: 1.8 mi
Schools provided by the listing agent
- District: Butler
Source: WPMLS. This data may not be complete. We recommend contacting the local school district to confirm school assignments for this home.

Get pre-qualified for a loan
At Zillow Home Loans, we can pre-qualify you in as little as 5 minutes with no impact to your credit score.An equal housing lender. NMLS #10287.
