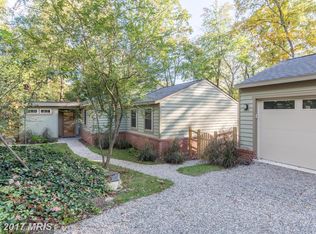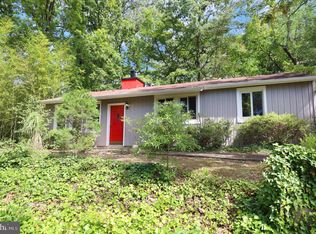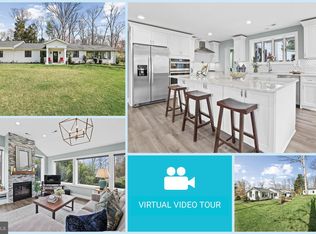Sold for $1,010,500
$1,010,500
1305 Namassin Rd, Alexandria, VA 22308
3beds
2,528sqft
Single Family Residence
Built in 1948
0.5 Acres Lot
$1,014,100 Zestimate®
$400/sqft
$4,159 Estimated rent
Home value
$1,014,100
$953,000 - $1.07M
$4,159/mo
Zestimate® history
Loading...
Owner options
Explore your selling options
What's special
Enjoy main level living in Tauxemont! This one level home features 3 bedrooms and 2 baths and has been beautifully remodeled and maintained. Located on a private, half-acre lot at the end of a cul-de-sac in the sought-after Tauxemont neighborhood and Waynewood School District. The interior of the house offers an open floor plan with over 2500 square feet of living space. A gourmet kitchen with stainless appliances, granite counters, pantry and high end cabinetry features an island with breakfast seating that opens to the living room with wood-burning fireplace. New addition completed in 2021 adds a large private office with a wall of windows and built-in bookshelves as well as a sunroom addition across the back of the house with floor to ceiling Pella windows and access to the back patio - perfect for entertaining. Separate dining area and family room gives room for everyone to spread out. The large primary suite offers double closets, floor-to-ceiling windows, and a full bath with dual vanity, granite counter, and a large glass shower. Additionally, there are two spacious additional bedrooms and a hall bath with shower/tub. Separate laundry area and a tankless water heater. The large yard is fenced and has a beautiful patio area. Great storage with attic and large shed. The property is part of the Tauxemont Community (not an HOA), with a $1,000 annual fee that includes community well/water, with it's "Fountain of Youth" water, tennis courts and playgrounds. Walking distance to Safeway, neighborhood coffee and pastry shop, restaurants, Walgreens, hardware store, etc. Minutes to Old Town Alexandria, Mount Vernon Trail, Reagan National Airport and more!!
Zillow last checked: 8 hours ago
Listing updated: January 20, 2026 at 03:02pm
Listed by:
Sue Kovalsky 571-237-2449,
Corcoran McEnearney,
Co-Listing Agent: Jennifer L Walker 703-675-1566,
Corcoran McEnearney
Bought with:
Pat Crusenberry, 0225056432
Corcoran McEnearney
Source: Bright MLS,MLS#: VAFX2262864
Facts & features
Interior
Bedrooms & bathrooms
- Bedrooms: 3
- Bathrooms: 2
- Full bathrooms: 2
- Main level bathrooms: 2
- Main level bedrooms: 3
Primary bedroom
- Features: Flooring - Luxury Vinyl Plank
- Level: Main
- Area: 374 Square Feet
- Dimensions: 22 x 17
Bedroom 2
- Features: Flooring - Luxury Vinyl Plank
- Level: Main
- Area: 132 Square Feet
- Dimensions: 11 x 12
Bedroom 3
- Features: Flooring - Luxury Vinyl Plank
- Level: Main
- Area: 120 Square Feet
- Dimensions: 10 x 12
Primary bathroom
- Level: Main
- Area: 80 Square Feet
- Dimensions: 10 x 8
Dining room
- Features: Flooring - Luxury Vinyl Plank
- Level: Main
- Area: 154 Square Feet
- Dimensions: 14 x 11
Family room
- Features: Flooring - Luxury Vinyl Plank
- Level: Main
- Area: 182 Square Feet
- Dimensions: 14 x 13
Foyer
- Features: Flooring - Luxury Vinyl Plank
- Level: Main
- Area: 88 Square Feet
- Dimensions: 8 x 11
Kitchen
- Features: Flooring - Luxury Vinyl Plank
- Level: Main
- Area: 176 Square Feet
- Dimensions: 16 x 11
Living room
- Features: Flooring - Luxury Vinyl Plank, Fireplace - Wood Burning
- Level: Main
- Area: 273 Square Feet
- Dimensions: 21 x 13
Office
- Features: Flooring - Luxury Vinyl Plank
- Level: Main
- Area: 140 Square Feet
- Dimensions: 14 x 10
Other
- Features: Flooring - Luxury Vinyl Plank
- Level: Main
- Area: 210 Square Feet
- Dimensions: 21 x 10
Heating
- Forced Air, Natural Gas
Cooling
- Central Air, Electric
Appliances
- Included: Dishwasher, Disposal, Ice Maker, Microwave, Range Hood, Stainless Steel Appliance(s), Cooktop, Tankless Water Heater, Gas Water Heater
Features
- Bathroom - Walk-In Shower, Built-in Features, Ceiling Fan(s), Dining Area, Open Floorplan, Kitchen - Gourmet, Primary Bath(s), Recessed Lighting
- Flooring: Luxury Vinyl
- Has basement: No
- Number of fireplaces: 1
- Fireplace features: Brick, Mantel(s), Wood Burning
Interior area
- Total structure area: 2,528
- Total interior livable area: 2,528 sqft
- Finished area above ground: 2,528
- Finished area below ground: 0
Property
Parking
- Parking features: Asphalt, Driveway
- Has uncovered spaces: Yes
Accessibility
- Accessibility features: None
Features
- Levels: One
- Stories: 1
- Pool features: None
Lot
- Size: 0.50 Acres
Details
- Additional structures: Above Grade, Below Grade
- Parcel number: 1022 10 0011
- Zoning: 120
- Special conditions: Standard
Construction
Type & style
- Home type: SingleFamily
- Architectural style: Ranch/Rambler
- Property subtype: Single Family Residence
Materials
- Other
- Foundation: Slab
Condition
- Very Good
- New construction: No
- Year built: 1948
Utilities & green energy
- Sewer: Public Sewer
- Water: Well, Community
Community & neighborhood
Location
- Region: Alexandria
- Subdivision: Tauxemont
Other
Other facts
- Listing agreement: Exclusive Right To Sell
- Ownership: Fee Simple
Price history
| Date | Event | Price |
|---|---|---|
| 10/7/2025 | Sold | $1,010,500+1.6%$400/sqft |
Source: | ||
| 9/15/2025 | Pending sale | $995,000$394/sqft |
Source: | ||
| 9/13/2025 | Price change | $995,000-2.9%$394/sqft |
Source: | ||
| 9/4/2025 | Price change | $1,025,000-2.3%$405/sqft |
Source: | ||
| 8/21/2025 | Listed for sale | $1,049,000+14.6%$415/sqft |
Source: | ||
Public tax history
| Year | Property taxes | Tax assessment |
|---|---|---|
| 2025 | $11,265 +5.9% | $921,750 +5.9% |
| 2024 | $10,636 +9.3% | $870,200 +6.2% |
| 2023 | $9,735 -1.1% | $819,270 |
Find assessor info on the county website
Neighborhood: 22308
Nearby schools
GreatSchools rating
- 8/10Waynewood Elementary SchoolGrades: PK-6Distance: 1.4 mi
- 5/10Sandburg Middle SchoolGrades: 7-8Distance: 1.2 mi
- 5/10West Potomac High SchoolGrades: 9-12Distance: 2.2 mi
Schools provided by the listing agent
- Elementary: Waynewood
- Middle: Sandburg
- High: West Potomac
- District: Fairfax County Public Schools
Source: Bright MLS. This data may not be complete. We recommend contacting the local school district to confirm school assignments for this home.
Get a cash offer in 3 minutes
Find out how much your home could sell for in as little as 3 minutes with a no-obligation cash offer.
Estimated market value
$1,014,100


