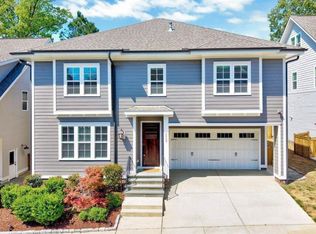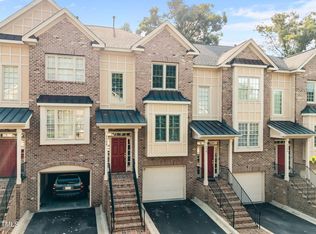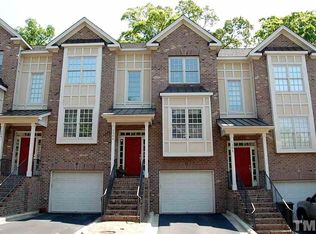Sold for $1,225,000
$1,225,000
1305 Pecora Ln, Raleigh, NC 27607
5beds
3,688sqft
Single Family Residence, Residential
Built in 2018
3,920.4 Square Feet Lot
$1,228,100 Zestimate®
$332/sqft
$4,940 Estimated rent
Home value
$1,228,100
$1.17M - $1.29M
$4,940/mo
Zestimate® history
Loading...
Owner options
Explore your selling options
What's special
This meticulously maintained property is practically like new, showcasing impeccable attention to detail throughout. The location can't be beat with close proximity to the Village District, NC State, Meredith College, and downtown Raleigh. If you desire spacious living without the hassle of extensive maintenance, this is the perfect home for you. The expansive owner's suite is a true retreat, featuring a large ensuite bathroom and an impressive walk-in closet. With five bedrooms plus a bonus room, there's plenty of space for everyone. The convenience of a second-floor laundry room adds a practical touch to your daily routine. With a two car garage and a walk-in attic there is no shortage of storage. The fenced-in backyard is a private oasis, with every inch carefully designed for functionality and aesthetics. Enjoy outdoor living with a patio space, beautiful landscaping, and landscape lighting that adds a touch of elegance to the surroundings. Don't miss the opportunity to own this exceptional property that combines style, functionality, and a prime location in Raleigh.
Zillow last checked: 8 hours ago
Listing updated: October 28, 2025 at 12:07am
Listed by:
Rachel Goley Lowe 336-317-9389,
Hodge & Kittrell Sotheby's Int
Bought with:
Colleen Blondell, 134620
EXP Realty LLC
Source: Doorify MLS,MLS#: 10007964
Facts & features
Interior
Bedrooms & bathrooms
- Bedrooms: 5
- Bathrooms: 4
- Full bathrooms: 4
Heating
- Forced Air
Cooling
- Central Air
Appliances
- Included: Dishwasher, Gas Range, Tankless Water Heater
- Laundry: Sink
Features
- Bathtub/Shower Combination, Bookcases, Ceiling Fan(s), Coffered Ceiling(s), Open Floorplan, Soaking Tub, Walk-In Closet(s), Walk-In Shower
- Flooring: Carpet, Hardwood, Tile
- Number of fireplaces: 1
- Fireplace features: Family Room, Gas, Gas Log
Interior area
- Total structure area: 3,688
- Total interior livable area: 3,688 sqft
- Finished area above ground: 3,688
- Finished area below ground: 0
Property
Parking
- Total spaces: 4
- Parking features: Garage, Open
- Garage spaces: 2
- Uncovered spaces: 2
Features
- Levels: Three Or More
- Stories: 3
- Exterior features: Fenced Yard
- Has view: Yes
Lot
- Size: 3,920 sqft
- Features: Landscaped
Details
- Parcel number: 1704063504
- Special conditions: Standard
Construction
Type & style
- Home type: SingleFamily
- Property subtype: Single Family Residence, Residential
Materials
- Fiber Cement
- Roof: Shingle
Condition
- New construction: No
- Year built: 2018
Utilities & green energy
- Sewer: Public Sewer
- Water: Public
Community & neighborhood
Location
- Region: Raleigh
- Subdivision: The Overlook at Oberlin
HOA & financial
HOA
- Has HOA: Yes
- HOA fee: $1,200 annually
- Services included: Maintenance Grounds
Price history
| Date | Event | Price |
|---|---|---|
| 4/30/2024 | Sold | $1,225,000-2%$332/sqft |
Source: | ||
| 3/16/2024 | Pending sale | $1,250,000$339/sqft |
Source: | ||
| 2/29/2024 | Price change | $1,250,000-3.5%$339/sqft |
Source: | ||
| 1/25/2024 | Listed for sale | $1,295,000+93.3%$351/sqft |
Source: | ||
| 5/27/2020 | Sold | $670,000-3.6%$182/sqft |
Source: | ||
Public tax history
| Year | Property taxes | Tax assessment |
|---|---|---|
| 2025 | $9,000 +0.4% | $1,029,665 |
| 2024 | $8,963 +5.2% | $1,029,665 +32% |
| 2023 | $8,523 +7.6% | $780,119 |
Find assessor info on the county website
Neighborhood: Wade
Nearby schools
GreatSchools rating
- 7/10Lacy ElementaryGrades: PK-5Distance: 1.5 mi
- 6/10Oberlin Middle SchoolGrades: 6-8Distance: 1 mi
- 7/10Needham Broughton HighGrades: 9-12Distance: 0.9 mi
Schools provided by the listing agent
- Elementary: Wake - Lacy
- Middle: Wake - Oberlin
- High: Wake - Broughton
Source: Doorify MLS. This data may not be complete. We recommend contacting the local school district to confirm school assignments for this home.
Get a cash offer in 3 minutes
Find out how much your home could sell for in as little as 3 minutes with a no-obligation cash offer.
Estimated market value$1,228,100
Get a cash offer in 3 minutes
Find out how much your home could sell for in as little as 3 minutes with a no-obligation cash offer.
Estimated market value
$1,228,100


