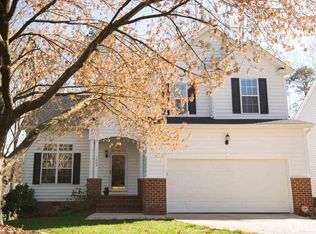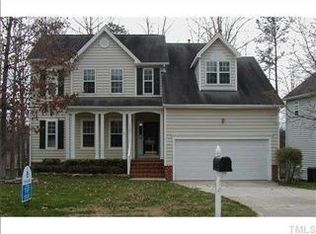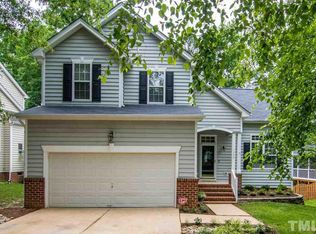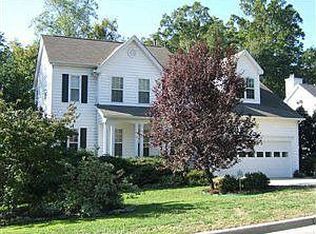Desirable 1st floor master floorplan in coveted, established, Apex n'hood of Dogwood Ridge. Hardwoods in separate dining room & foyer. Sun soaked 2 story foyer & family room that features gas fireplace. Main level master w/ vaulted ceilings, WIC, & en-suite w/ dual vanity. Lovely yard w/ mature landscaping. Large deck for entertaining. The $$$ updates have been made-roof-2017, AC-2014. Price is reflective of needed cosmetic updating-check comps priced $20K higher! Awesome n'hood amenities! Top Schools!
This property is off market, which means it's not currently listed for sale or rent on Zillow. This may be different from what's available on other websites or public sources.



