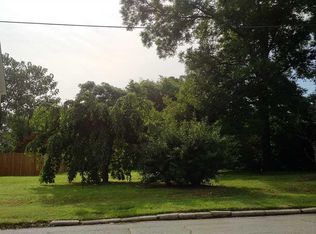The Compton-Wood House. This house used to sit at 800 High St, now MLK Drive, was moved in the late 1990's to current location. House has had a total face lift, new interior and exterior paint, new roof, refinished hardwoods, two or three living areas. Two full baths, stunning views from the third floor. Individually listed on the National register of historic places.
This property is off market, which means it's not currently listed for sale or rent on Zillow. This may be different from what's available on other websites or public sources.

