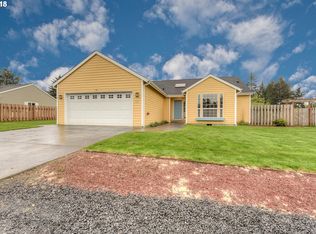Sold
$404,000
1305 Sandy Ridge Rd, Gearhart, OR 97138
3beds
1,164sqft
Residential, Single Family Residence
Built in 2004
10,018.8 Square Feet Lot
$396,300 Zestimate®
$347/sqft
$2,320 Estimated rent
Home value
$396,300
$376,000 - $416,000
$2,320/mo
Zestimate® history
Loading...
Owner options
Explore your selling options
What's special
Welcome to this 3-bedroom, 2-bathroom single-level home in the sought-after coastal town of Gearhart. Featuring an open-concept floorplan, the spacious living and dining areas create an ideal setting for gathering with family and friends.The kitchen is designed for function and convenience, offering generous cabinet and counter space and a pantry.The primary suite features a private en-suite bathroom, while two additional bedrooms provide flexible options for guests, a home office, or creative space.Enjoy the outdoors in a fully fenced backyard with mature landscaping, a tall berm for added privacy, and an auxiliary well to support efficient irrigation. This home has all the coastal charm you're looking for. Schedule a showing today!
Zillow last checked: 8 hours ago
Listing updated: August 22, 2025 at 08:19am
Listed by:
Ted Tanner Ted@BeachDogRealEstateGroup.com,
Keller Williams Sunset Corridor
Bought with:
Norma Mace, 201244489
Realty One Group Prestige
Source: RMLS (OR),MLS#: 703983612
Facts & features
Interior
Bedrooms & bathrooms
- Bedrooms: 3
- Bathrooms: 2
- Full bathrooms: 2
- Main level bathrooms: 2
Primary bedroom
- Features: Closet, Ensuite, Wallto Wall Carpet
- Level: Main
- Area: 154
- Dimensions: 14 x 11
Bedroom 2
- Features: Closet, Wallto Wall Carpet
- Level: Main
- Area: 132
- Dimensions: 12 x 11
Bedroom 3
- Features: Closet, Wallto Wall Carpet
- Level: Main
- Area: 132
- Dimensions: 12 x 11
Dining room
- Level: Main
- Area: 209
- Dimensions: 19 x 11
Kitchen
- Features: Gas Appliances, Pantry, Free Standing Range, Free Standing Refrigerator
- Level: Main
Living room
- Features: Sliding Doors, Wallto Wall Carpet
- Level: Main
- Area: 300
- Dimensions: 20 x 15
Heating
- Forced Air
Cooling
- None
Appliances
- Included: Dishwasher, Disposal, Free-Standing Range, Free-Standing Refrigerator, Gas Appliances, Gas Water Heater
Features
- Closet, Pantry
- Flooring: Vinyl, Wall to Wall Carpet
- Doors: Sliding Doors
- Basement: Crawl Space
Interior area
- Total structure area: 1,164
- Total interior livable area: 1,164 sqft
Property
Parking
- Total spaces: 2
- Parking features: Garage Door Opener, Attached
- Attached garage spaces: 2
Accessibility
- Accessibility features: Main Floor Bedroom Bath, One Level, Accessibility
Features
- Levels: One
- Stories: 1
- Patio & porch: Covered Deck, Patio
- Exterior features: Yard
- Fencing: Fenced
Lot
- Size: 10,018 sqft
- Features: Level, SqFt 10000 to 14999
Details
- Parcel number: 52684
Construction
Type & style
- Home type: SingleFamily
- Architectural style: Ranch
- Property subtype: Residential, Single Family Residence
Materials
- Cement Siding
- Foundation: Concrete Perimeter
- Roof: Composition
Condition
- Resale
- New construction: No
- Year built: 2004
Utilities & green energy
- Gas: Gas
- Sewer: Septic Tank
- Water: Public
Community & neighborhood
Location
- Region: Gearhart
Other
Other facts
- Listing terms: Cash,Conventional,FHA,VA Loan
- Road surface type: Paved
Price history
| Date | Event | Price |
|---|---|---|
| 8/22/2025 | Sold | $404,000+1.3%$347/sqft |
Source: | ||
| 7/27/2025 | Pending sale | $399,000$343/sqft |
Source: | ||
| 7/18/2025 | Price change | $399,000-7.2%$343/sqft |
Source: | ||
| 6/30/2025 | Listed for sale | $430,000+117.2%$369/sqft |
Source: | ||
| 7/24/2015 | Sold | $198,000$170/sqft |
Source: | ||
Public tax history
| Year | Property taxes | Tax assessment |
|---|---|---|
| 2024 | $1,885 +2.9% | $164,800 +3% |
| 2023 | $1,832 +3.1% | $160,001 +3% |
| 2022 | $1,777 -2% | $155,341 +3% |
Find assessor info on the county website
Neighborhood: 97138
Nearby schools
GreatSchools rating
- NAGearhart Elementary SchoolGrades: K-5Distance: 1.1 mi
- 6/10Seaside Middle SchoolGrades: 6-8Distance: 3.8 mi
- 2/10Seaside High SchoolGrades: 9-12Distance: 3.8 mi
Schools provided by the listing agent
- Elementary: Pacific Ridge
- Middle: Seaside
- High: Seaside
Source: RMLS (OR). This data may not be complete. We recommend contacting the local school district to confirm school assignments for this home.
Get pre-qualified for a loan
At Zillow Home Loans, we can pre-qualify you in as little as 5 minutes with no impact to your credit score.An equal housing lender. NMLS #10287.
