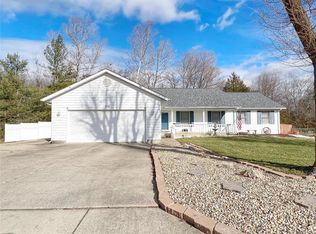Bright, cheerful and spacious 3B/2B ranch with split bedrooms from the master. Homeowner has a green thumb and her gardens are beautiful. Home is very inviting, colorful and warm. Laminate flooring throughout. New butcher block kitchen counter tops and tile back splash. Stainless and black appliances. Built in pantry in the utility room. Vaulted ceiling in the living room with electric fireplace. New screened in porch on deck. New She Shed made from vintage glass windows. It's amazing! New grass yard on each side of the backyard and new chain-link fence. You'll fall in love when you walk in. Call for your appointment. Current flood insurance premium is $692 annually.
This property is off market, which means it's not currently listed for sale or rent on Zillow. This may be different from what's available on other websites or public sources.

