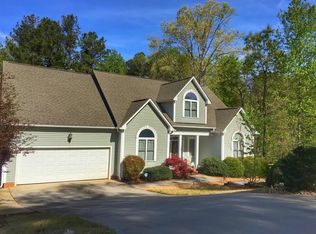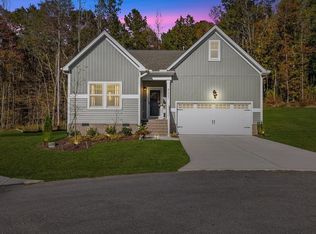Rocking Chair Front Porch Nestled on Private 1/2 acre lot! Bright foyer open to Family & Dining Room! New carpet in family rm and lots of fresh paint! Cheery kitchen brimming w/ custom cabinets and granite tops! Warm hardwds enhance the foyer, hall and formal dining! Large Master W/ new carpet and private spa! Upstairs boast wetbar, 2 bonus rooms and cozy library! Lots of closet space and walk in pantry! Oversized deck overlooking private, tree lined backyard with fence! Walk-in crawl & true 2 car garage!
This property is off market, which means it's not currently listed for sale or rent on Zillow. This may be different from what's available on other websites or public sources.

