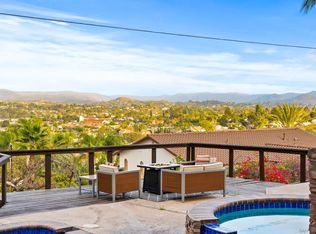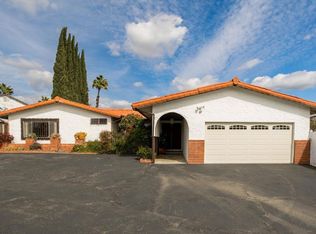1143 PINECREST PHYSICAL ADDRESS:Beautiful custom build adobe sprawling single story VIEW estate w Pool! Gorgeous Themadore range, dual paned windows, new water heater, new HVAC, Solar and Whole House Water Filtration through Lifesource. Large security gate with passcode entry. Overlooking Old Escondido with magical panoramic views -so close! Historical, large garage, TONS of storage as well as a secondary suite with separate entrance!Large workshop attached back of garage on almost 1 full acre of land.
This property is off market, which means it's not currently listed for sale or rent on Zillow. This may be different from what's available on other websites or public sources.

