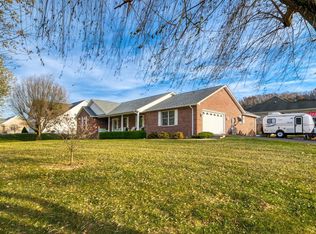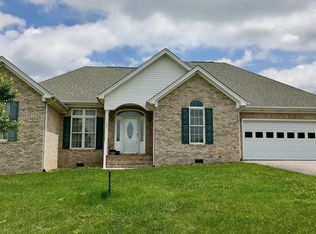Sold for $445,000
$445,000
1305 W Ridge Rd, Wytheville, VA 24382
4beds
2,800sqft
Detached
Built in 2005
0.43 Acres Lot
$449,900 Zestimate®
$159/sqft
$2,215 Estimated rent
Home value
$449,900
Estimated sales range
Not available
$2,215/mo
Zestimate® history
Loading...
Owner options
Explore your selling options
What's special
Welcome to one of Wytheville’s most desirable neighborhoods! This beautifully updated home blends modern finishes with timeless charm. Nearly every detail has been thoughtfully refreshed—from refinished hardwood floors and new railings to a fully remodeled primary suite with a luxurious bathroom and walk-in closet. You'll also enjoy fresh paint throughout, updated crown molding, and a reimagined laundry room. The kitchen is both stylish and functional, featuring granite countertops, stainless steel appliances, and a cozy breakfast nook. Outside, the fenced yard showcases a newly painted fence, a spacious new deck, and a wired outbuilding—perfect for hobbies or storage. Just 5 minutes from I-81 and 2 minutes from the hospital, this location is ideal for convenience and comfort. Grab your morning coffee and unwind on the charming wraparound front porch—this move-in-ready gem won’t last long!
Zillow last checked: 8 hours ago
Listing updated: September 30, 2025 at 12:24pm
Listed by:
Zachary Stotz,
GRAVITY Real Estate Group, Inc.
Bought with:
Darin Greear, 225086131
Long & Foster - Blacksburg
Source: New River Valley AOR,MLS#: 424799
Facts & features
Interior
Bedrooms & bathrooms
- Bedrooms: 4
- Bathrooms: 3
- Full bathrooms: 2
- 1/2 bathrooms: 1
- Main level bathrooms: 1
- Main level bedrooms: 1
Basement
- Area: 0
Heating
- Heat Pump
Cooling
- Heat Pump
Appliances
- Included: Dishwasher, Microwave, Electric Range, Refrigerator, Electric Water Heater
- Laundry: Main Level
Features
- Ceiling Fan(s), CeramicTile Bath(s), Pantry, Walk-In Closet(s), Walls-Drywall, Master Downstairs
- Flooring: Hardwood
- Doors: French Doors
- Basement: Crawl Space
- Attic: None
- Has fireplace: No
- Fireplace features: None
Interior area
- Total structure area: 2,800
- Total interior livable area: 2,800 sqft
- Finished area above ground: 2,800
- Finished area below ground: 0
Property
Parking
- Total spaces: 2
- Parking features: Double Attached, Blacktop Driveway
- Attached garage spaces: 2
- Has uncovered spaces: Yes
Features
- Levels: Two or More
- Stories: 2
- Patio & porch: Deck, Porch
- Exterior features: Quality Landscaping, Sidewalks, Storage
- Fencing: Fenced
Lot
- Size: 0.43 Acres
Details
- Parcel number: 040E00100000078
Construction
Type & style
- Home type: SingleFamily
- Architectural style: Cape Cod
- Property subtype: Detached
Materials
- Brick, Vinyl Siding
Condition
- Year built: 2005
Utilities & green energy
- Sewer: Public Sewer
- Water: Public
Community & neighborhood
Location
- Region: Wytheville
- Subdivision: None
HOA & financial
HOA
- Has HOA: No
Price history
| Date | Event | Price |
|---|---|---|
| 9/29/2025 | Sold | $445,000-1.1%$159/sqft |
Source: | ||
| 9/2/2025 | Pending sale | $449,900$161/sqft |
Source: | ||
| 7/23/2025 | Listed for sale | $449,900-7.2%$161/sqft |
Source: | ||
| 7/12/2025 | Listing removed | $485,000$173/sqft |
Source: BHHS broker feed #424296 Report a problem | ||
| 6/29/2025 | Pending sale | $485,000$173/sqft |
Source: | ||
Public tax history
| Year | Property taxes | Tax assessment |
|---|---|---|
| 2024 | $1,884 | $369,500 |
| 2023 | $1,884 | $369,500 |
| 2022 | $1,884 +26.1% | $369,500 +33.5% |
Find assessor info on the county website
Neighborhood: 24382
Nearby schools
GreatSchools rating
- 6/10Spiller Elementary SchoolGrades: PK-5Distance: 1.1 mi
- 7/10Scott Memorial Middle SchoolGrades: 6-8Distance: 2 mi
- 6/10George Wythe High SchoolGrades: 9-12Distance: 0.7 mi
Schools provided by the listing agent
- Elementary: Spiller
- Middle: Scott Memorial Middle School
- High: George Wythe
- District: Wythe County Public Schools
Source: New River Valley AOR. This data may not be complete. We recommend contacting the local school district to confirm school assignments for this home.
Get pre-qualified for a loan
At Zillow Home Loans, we can pre-qualify you in as little as 5 minutes with no impact to your credit score.An equal housing lender. NMLS #10287.

