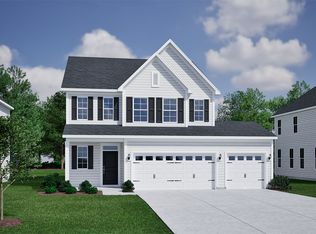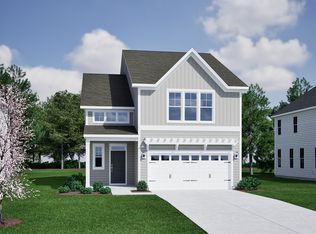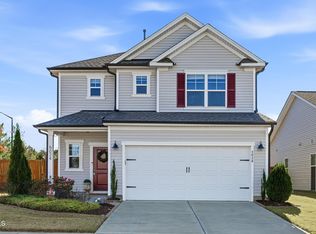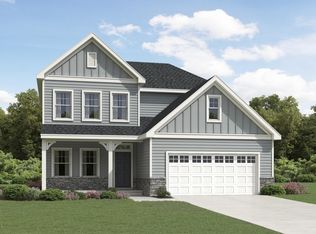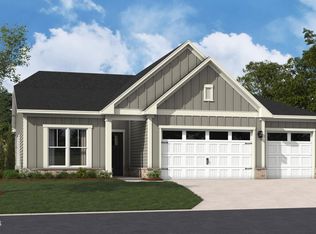Step into style with this thoughtfully designed home featuring a spacious Primary Bedroom on the main level, complete with a beautiful coffered ceiling and private access to the back patio - perfect for quiet mornings or relaxing evenings. The Primary Bathroom offers a luxurious large tile shower for a spa-like experience. Upstairs, you'll find three generously sized bedrooms and an open balcony that adds both charm and functionality. Gorgeous hardwood stairs elevate the look and feel of the home, connecting both levels with timeless appeal. Whether you're entertaining guests or enjoying a cozy night in, the Lacey plan delivers the perfect blend of convenience, style, and space.
Pending
$557,785
1305 Westerland Way #17, Durham, NC 27703
4beds
2,465sqft
Est.:
Single Family Residence, Residential
Built in 2025
4,356 Square Feet Lot
$550,700 Zestimate®
$226/sqft
$105/mo HOA
What's special
Coffered ceilingGorgeous hardwood stairsLuxurious large tile showerOpen balconyGenerously sized bedrooms
- 186 days |
- 9 |
- 0 |
Zillow last checked: 8 hours ago
Listing updated: September 18, 2025 at 11:24am
Listed by:
Daniel Morrone 919-455-7460,
Clayton Properties Group INC,
Debra Ochsner 919-912-6469,
Clayton Properties Group INC
Source: Doorify MLS,MLS#: 10101855
Facts & features
Interior
Bedrooms & bathrooms
- Bedrooms: 4
- Bathrooms: 4
- Full bathrooms: 3
- 1/2 bathrooms: 1
Heating
- Forced Air, Natural Gas
Cooling
- Dual, Zoned
Appliances
- Included: Dishwasher, Disposal, Gas Water Heater, Microwave, Stainless Steel Appliance(s), Tankless Water Heater
Features
- Coffered Ceiling(s), Double Vanity, Eat-in Kitchen, Entrance Foyer, Kitchen Island, Open Floorplan, Pantry, Master Downstairs, Recessed Lighting, Shower Only, Smooth Ceilings, Walk-In Closet(s), Walk-In Shower, Water Closet
- Flooring: Vinyl
- Windows: Insulated Windows, Screens
- Has fireplace: No
- Common walls with other units/homes: No Common Walls
Interior area
- Total structure area: 2,465
- Total interior livable area: 2,465 sqft
- Finished area above ground: 2,465
- Finished area below ground: 0
Property
Parking
- Total spaces: 4
- Parking features: Concrete, Driveway, Garage, Garage Faces Front
- Attached garage spaces: 2
- Uncovered spaces: 2
Features
- Levels: Two
- Stories: 2
- Patio & porch: Covered, Front Porch, Patio
- Pool features: Community
- Has view: Yes
Lot
- Size: 4,356 Square Feet
- Features: Back Yard, Front Yard, Landscaped
Details
- Parcel number: 241906
- Special conditions: Standard
Construction
Type & style
- Home type: SingleFamily
- Architectural style: Craftsman
- Property subtype: Single Family Residence, Residential
Materials
- Batts Insulation, Blown-In Insulation, Concrete, Fiber Cement, Frame, Glass
- Foundation: Concrete, Slab
- Roof: Shingle
Condition
- New construction: Yes
- Year built: 2025
- Major remodel year: 2025
Details
- Builder name: Mungo Homes
Utilities & green energy
- Sewer: Public Sewer
- Water: Public
- Utilities for property: Cable Available, Electricity Available, Natural Gas Available, Sewer Connected, Water Available, Underground Utilities
Community & HOA
Community
- Features: Clubhouse, Curbs, Fitness Center, Park, Playground, Pool, Sidewalks, Street Lights
- Subdivision: Sweetbrier
HOA
- Has HOA: Yes
- Amenities included: Clubhouse, Dog Park, Fitness Center, Meeting Room, Playground, Trail(s)
- Services included: None
- HOA fee: $315 quarterly
Location
- Region: Durham
Financial & listing details
- Price per square foot: $226/sqft
- Date on market: 6/9/2025
- Road surface type: Asphalt
Estimated market value
$550,700
$523,000 - $578,000
Not available
Price history
Price history
| Date | Event | Price |
|---|---|---|
| 10/27/2025 | Pending sale | $557,785$226/sqft |
Source: | ||
| 10/24/2025 | Listing removed | $557,785$226/sqft |
Source: | ||
| 9/13/2025 | Pending sale | $557,785$226/sqft |
Source: | ||
| 6/9/2025 | Listed for sale | $557,785$226/sqft |
Source: | ||
Public tax history
Public tax history
Tax history is unavailable.BuyAbility℠ payment
Est. payment
$3,312/mo
Principal & interest
$2677
Property taxes
$335
Other costs
$300
Climate risks
Neighborhood: 27703
Nearby schools
GreatSchools rating
- 4/10Spring Valley Elementary SchoolGrades: PK-5Distance: 2.3 mi
- 5/10Neal MiddleGrades: 6-8Distance: 1.8 mi
- 1/10Southern School of Energy and SustainabilityGrades: 9-12Distance: 4.4 mi
Schools provided by the listing agent
- Elementary: Durham - Spring Valley
- Middle: Durham - Neal
- High: Durham - Southern
Source: Doorify MLS. This data may not be complete. We recommend contacting the local school district to confirm school assignments for this home.
- Loading
